Neilson House
127 Selkirk Street
1907
History
J.M. Nielson
Features
Wood frame / wood siding
Stone foundation
Original wood siding milled in Minnedosa
Some original woodwork and door hardware
Nice bay window / metal lid on coal chute
|
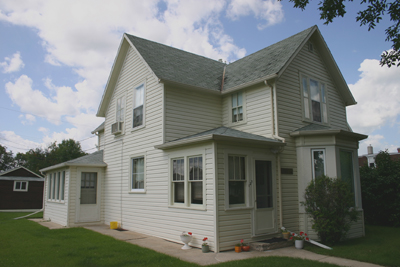
|
J.M. Eaton House
133 Selkirk Street
History
J.M. Eaton
Dan Switzer
United Church - Minister's House
Features
Stone foundation
Original woodwork & staircase
Quoins and brick detailing on south bay
Was a balcony over the entrance
|
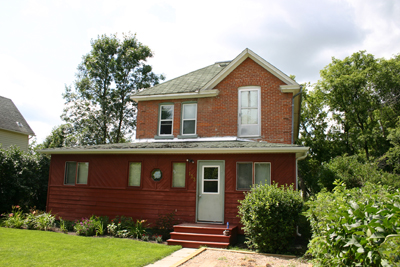
|
Webb Housel
139 Selkirk Street
1895
History
W.J. Webb
Features
Brick - painted
Corner balcony – bellcast mansard roof
Caps with brackets on dormer windows
Fine verandah with bricked posts
|
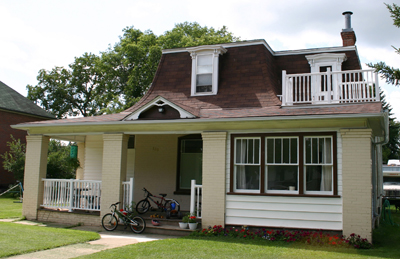
|
House
30 Dufferin Street
1894
History
Owned by Bank of North America
Features
Finished in stucco – old if not original
Stone foundation
Gabled extension
Complex roofline
Gabled extension (pantry) original – or nearly so
|
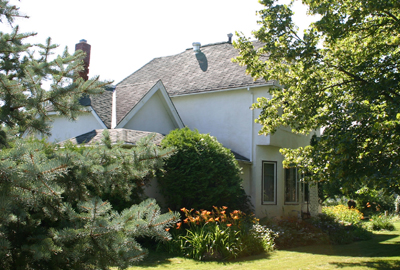
|
Murphy House
33 Dufferin Street
1907
History
W.A. Murphy
Features
Limestone foundation
Variety of dormers
Wide detailed brick chimney
Tall narrow rectangular windows on west side
|
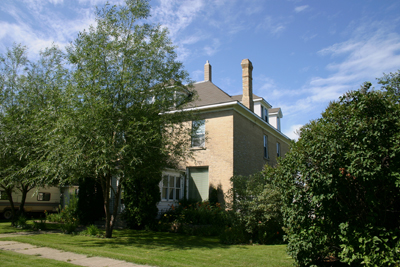
|
Elliot House
47 Dufferin Street
1891
History
Thomas and Eileen Elliot
Features
Wood frame – stucco added
Rectangular bay windows
Hip-roofed portico
Interior woodwork and registers
|
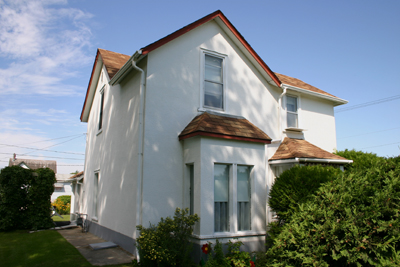
|
House
625 Third Avenue
1895
History
Features
Shingled Verandah – Wood frame addition
Built in two stages – south wing added
Italianate style – modest brackets on eaves
|
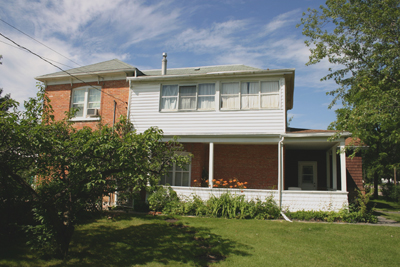
|
McPherson House
133 Dufferin
1897
History
Mrs. F. McPherson
Features
Frame – re-sided
Wraparound vernadah/porch – nice trim and glazing
Rear balcony
Some stained glass
|
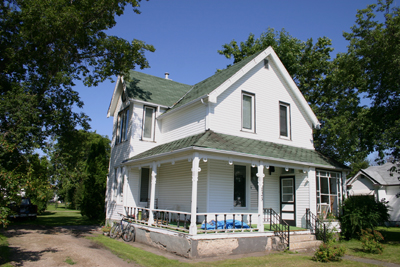
|
Garland House
147 Dufferin Street
1897
History
Mrs. Wright Garland
Features
Elaborate gingerbread
Bay window
Coloured glass
|
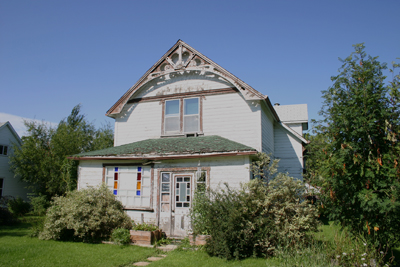
|
|

