Lyon House
327 Main Street
1897
History
J.H. Lyon
Features
Wood frame / wood siding; re-sided
Original elements; registers, woodwork, staircase
Round window openings in two gables
Scrollwork on eaves
|
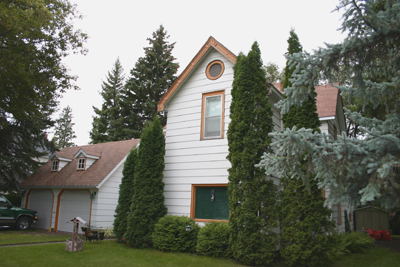
|
William Tennant House
448 Main Street
1906
History
William Tennant
Features
Wood frame – re-sided
Two hip-roofed bays
Gable-roofed wall dormer
|
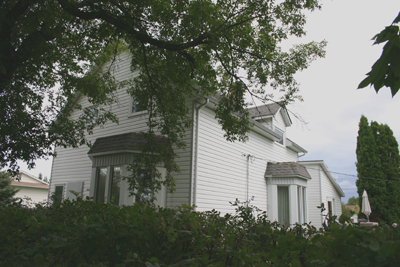
|
House
Main Street N.
ca. 1910
History
Features
Cement foundation
Dormer, balcony and brick veranda on facade
Old front door
Nice variety of windows
|
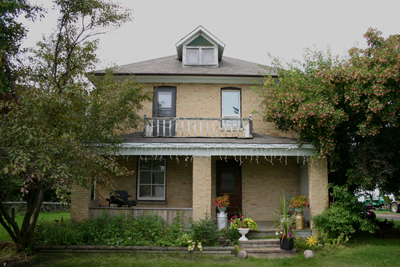
|
Boyd Duplex
23 Simcoe Street
1891
History
Hugh Boyd
Features
Wood frame
Brick foundation
Duplex design
Mansard –like roofline with four gable dormers
|
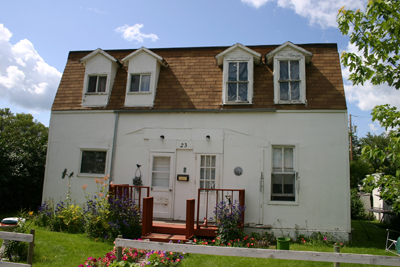
|
John Smith House
43 Simcoe Street
1891
History
John Smith
Features
Quoins and well-preserved brick chimney
Stained glass on front windows – nice old front door
Sunroom addition or extension, also brick
|
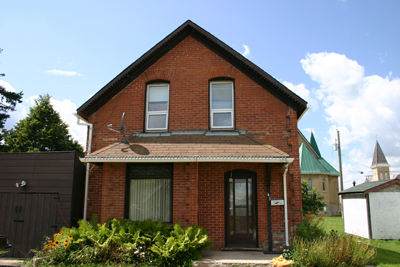
|
House
47 Simcoe Street
ca. 1894
History
W.E. Bailey / Clint and Joyce Beaver
Features
Re-sided
Nice roofline / wall dormer
Front bay window with hip roof
|
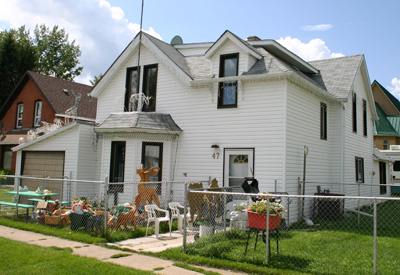
|
Greenlay House
122 Simcoe Street
1906
History
G. Greenlay
Features
Bungalow style
Interior woodwork, doors, arch in LR
Wood-paneled basement door
|
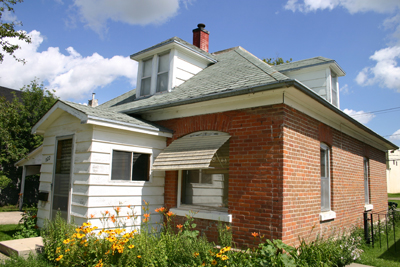
|
Cornwall House
126 Simcoe Street
ca. 1900
History
John Cornwall lived here 1914 - 32
Features
Wood frame – now covered with insulbrick
Wraparound verandah with wood trim
Small wall dormer – set through the eaves
Nicely trimmed and glazed wood front door
|
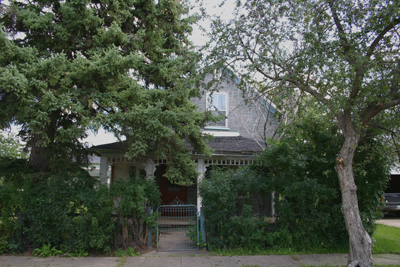
|
|

