
Site Inventory
/ Page 5 / Houses Part 4

Fred White House
211 Dufferin Street
1903
History
Fred White
Features
Belt course and trim in lighter brick
Wide segmental arches over windows
Decorative gable with gingerbread on east facade
|
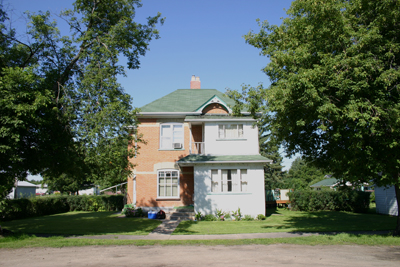
|
House
10 Fourth Avenue
ca. 1900
History
Features
Hip-roofed bay
Old multi-pane windows
Small square and rectangular windows
|
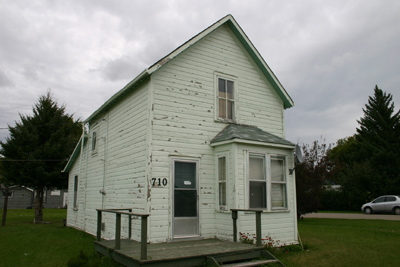
|
Fitzsimmons House
37 Lisgar Street
1891
History
William Fitzsimmons / Bliss and Bella Goodwin
Also James & Mary Hope
Bliss Goodman
Features
Wood frame - stucco added
Cement basement
Original staircase - refinished
|
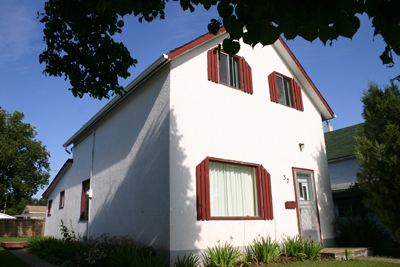
|
House
727 Third Avenue
ca. 1900
Features
Wood frame – re-sided
Shingled gable end
Gingerbread
Open verandah with scrolled trim
|
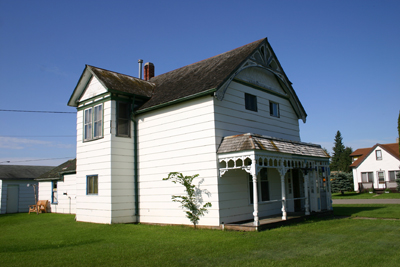
|
House
Lisgar Street
ca. 1910
History
Features
Concrete blocks
Hip roof with dormers
Wide steps, gabled entrance bay
Patterned concrete block walls
|
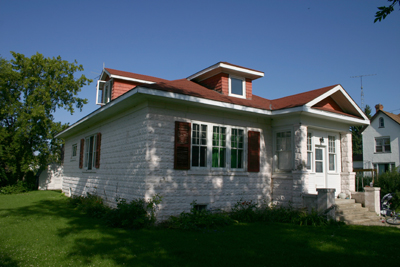
|
William Hunt House
126 Lisgar Street
1891
History
William Hunt
Feature
Stucco
Nice compact bungalow style
Small round-arched upper window
Wood sided porch
|
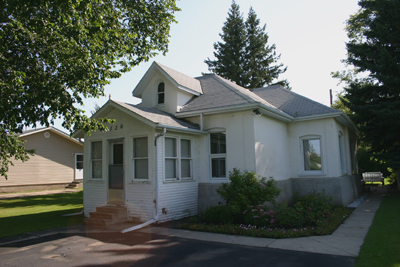
|
House
133 Lisgar Street
1902
History
Features
Red Brick – later covered with stucco
Stone basement
Small round-arched attic wiindowe
Broad well-preserved brick chimney
|
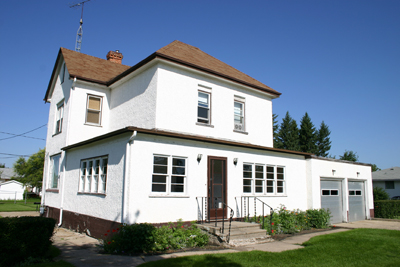
|
|
House
11 Elgin Street
ca. 1885
History
Features
Brick, now covered with stucco
New windows
Italianate features (windows)
Nice detailing in the dormers
Southern Ontario Gothic on east face and nice woodwork
|
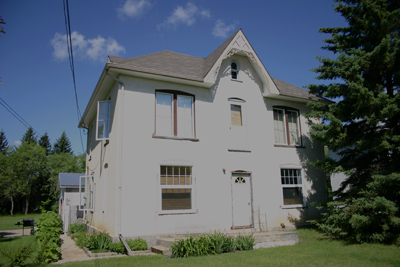
|
House
19 Elgin Street.
ca. 1890
History
Owned by C.P.R. at one time
Features
Brick with wood trim
Modernized inside
Very nice classic Italianate form
Nice brackets
|
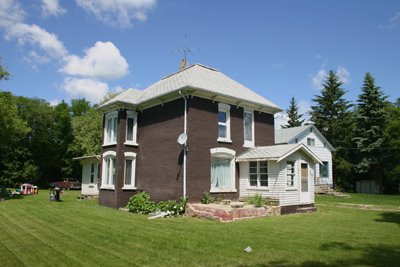
|

McKenzie House
15 Elgin Street
ca. 1894
History
Angus and Mrs. McKenzie
Features
Brick, now covered with stucco
Stone basement
Original windows, ample stained glass
|
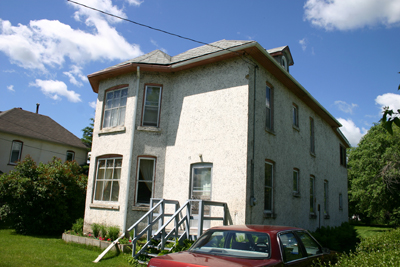
|

House
111 Elgin Street (Elgin and 3rd Ave.)
ca. 1910
History
Features
Exceptional building
Architecturally ambitious with many details, fine site
|
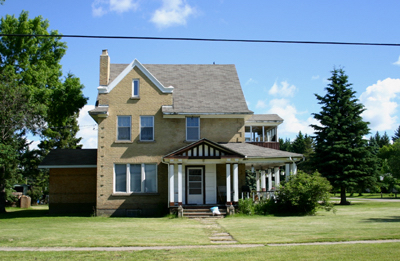
|

House
924 Third St.
ca. 1895
History
Features
Wood frame now covered with vinyl siding
Typical Southern Ontario Gothic
Nice small porch and well-kept old garage
|
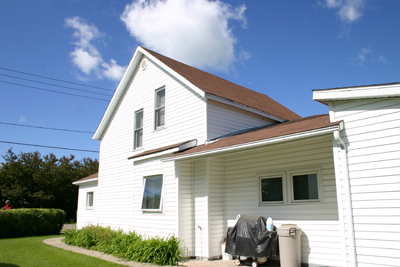
|

House
Second Avenue at Third Street
ca. 1900
History
Early owners - Othwaite
Features
Lath and Plaster interior
Typical modest frame building.
Gable roofed with shed roofed extensions
|
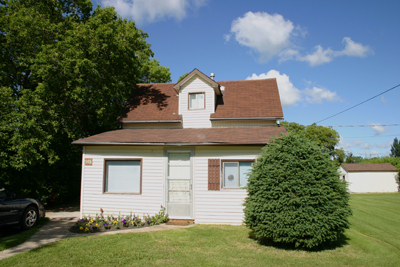
|

House
221 Fanny St
ca. 1900
History
Features
Wood frame – now covered with vinyl siding
Typical gable-roofed house from the turn of the century
|
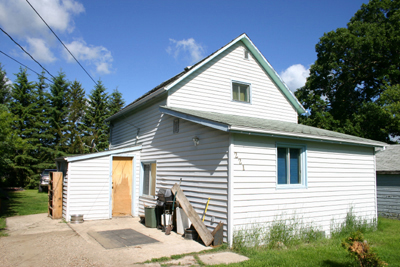
|

|

