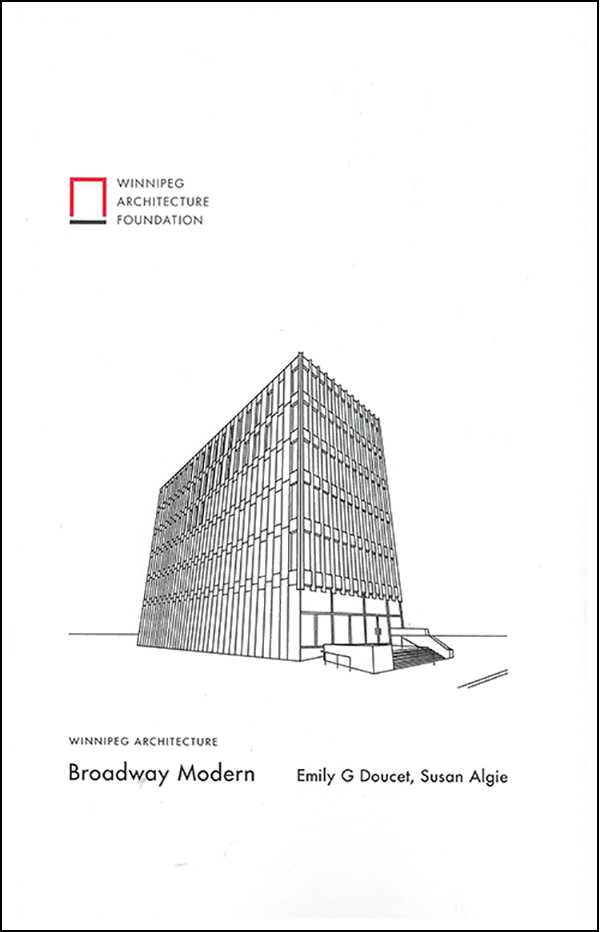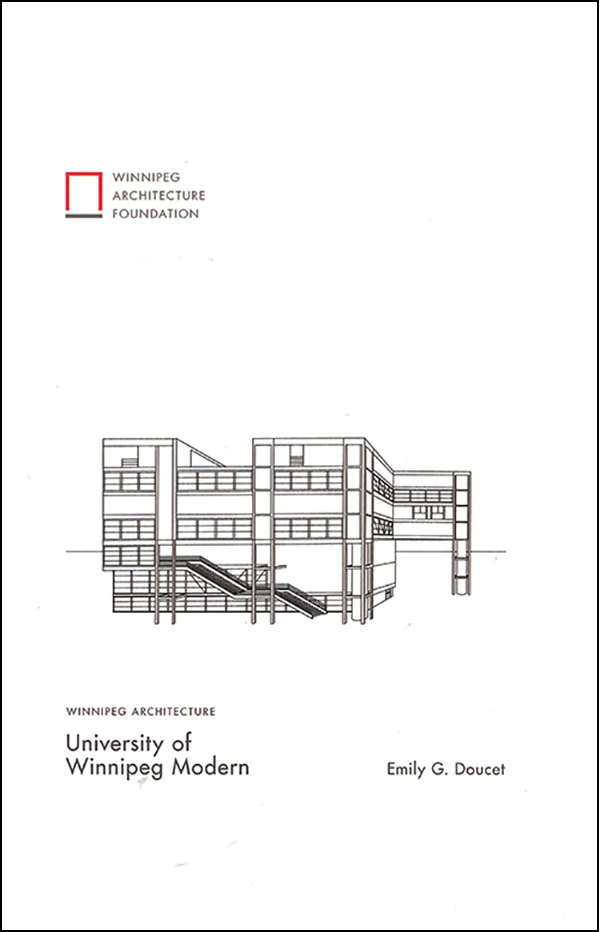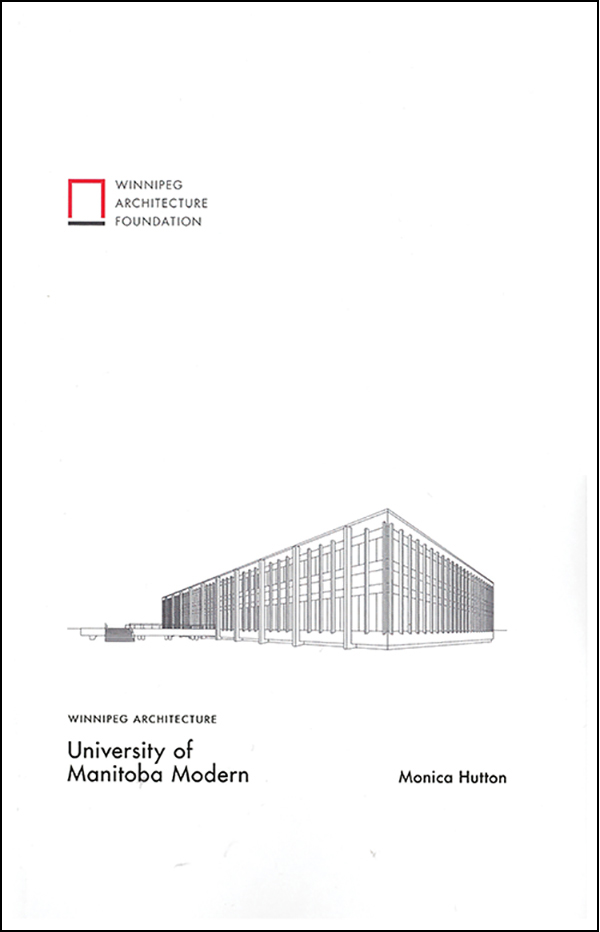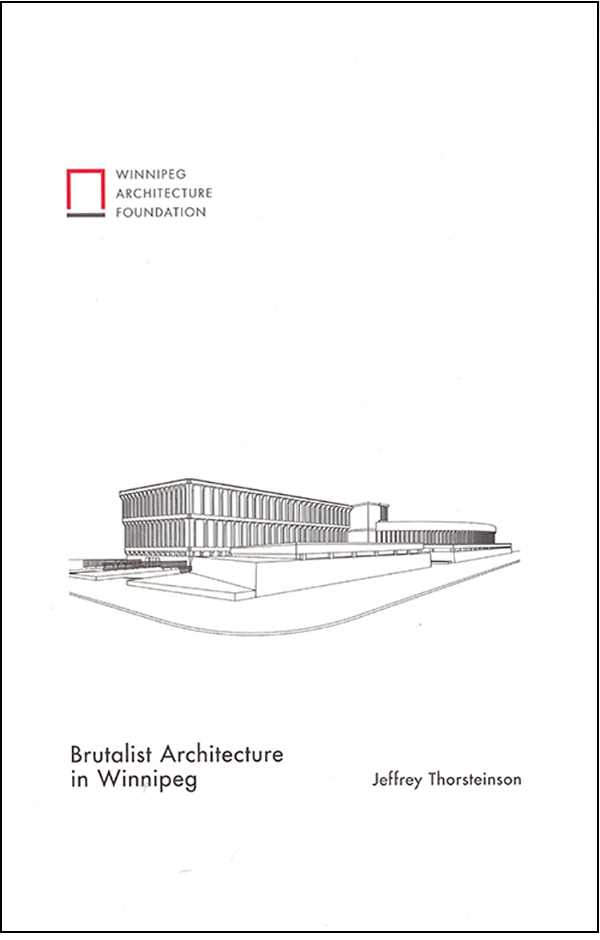by Marilyn Baker
University of Manitoba
|
Jeffrey Thorsteinson, Brutalist Architecture in Winnipeg, 2012, 53 pages. ISBN 978-0-9878093-4-6, $15.00 (paperback).
Monica Hutton, Winnipeg Architecture: University of Manitoba Modern, 2012, 81 pages. ISBN 978-0-9878093-9-1, $15.00 (paperback).
Emily G. Doucet, Susan Algie, Winnipeg Architecture: Broadway Modern, 2012, 70 pages. ISBN 978-0-9878093-5-3, $15.00 (paperback).
Emily G. Doucet, Winnipeg Architecture: University of Winnipeg Modern, Preface by Dr. Serena Keshavjee, 2012, 72 pages. ISBN 9878093-7-7, $15.00 (paperback).
Buildings matter, though they do not always receive the attention they deserve, especially modern buildings. The purpose of Winnipeg Architecture Foundation (WAF) is to encourage greater public awareness of Winnipeg’s post-1945 built environment. WAF’s research initiative which began in 1996 “has included inventorying of ... Winnipeg’s buildings including [those of] the downtown, schools, universities and places of worship....” [1] Its research into specific buildings and building materials, its inclusion of individual biography of architects and others involved in the building industry, and its coverage of local architectural firms makes Winnipeg Architecture Foundation an undeniably valuable resource. It complements coverage available on other sites, including Archiseek and the University of Manitoba-sponsored Winnipeg Building Index (WBI) (established in the 1990s by University of Manitoba Librarian, Mary Lochead)—especially its photographic archive and bibliographic links. [2]
 The WAF-sponsored booklets are architectural tours. The focus of Broadway Modern is the post-1945 buildings on Broadway Avenue. University of Winnipeg Modern and University of Manitoba Modern describe campus buildings with an emphasis on post-1945 examples. The focus of Brutalist Architecture in Winnipeg is on Winnipeg buildings from the 1960s and 1970s. Of the four booklets, only Broadway Modern includes a separate section on architectural firms, which is a pity. Each booklet has a map, which is helpful in understanding and following the tours.
The WAF-sponsored booklets are architectural tours. The focus of Broadway Modern is the post-1945 buildings on Broadway Avenue. University of Winnipeg Modern and University of Manitoba Modern describe campus buildings with an emphasis on post-1945 examples. The focus of Brutalist Architecture in Winnipeg is on Winnipeg buildings from the 1960s and 1970s. Of the four booklets, only Broadway Modern includes a separate section on architectural firms, which is a pity. Each booklet has a map, which is helpful in understanding and following the tours.
The problem with any tour of Broadway is that for many visitors the most interesting buildings are still the pre-1945 sites. The authors acknowledge this. They set the historic scene through tiny thumbnails and overly short entries about the few remaining historic buildings. They also provide an overview of the area’s evolution in an interesting, but frustratingly undocumented introductory essay. More specific documentation would have made this and the other booklets in this series more useful for someone wanting to verify sources.
Broadway was once a classy residential neighbourhood before business and government moved in. [3] Significant changes to the previous character of Broadway begin in the late 1940s. The smallish Moody and Moore Offices (1948 and after) at 295 Broadway, “which was low, angular and modern looking despite its traditional materials,” signal the modernist changes to Broadway and its move toward other purposes. The Moody and Moore Offices were followed in the 1950s by Investors Building (1956) and Sovereign Life Building (1956–1957), all Moody and Moore buildings, [4] and by 336 Broadway, the former Canadian Imperial Bank of Commerce Building (1956, Green Blankstein Russell). By the 1970s, glass had become a more prominent feature on building exteriors. Compare, for example, the Monarch Life Building (1960, Smith Carter Associates) to Imperial Office Tower, 163 Broadway (1975–1977, LM Architectural Group and 2011, Smith Carter). This is a useful booklet for sorting out the characteristics of individual buildings and in particular for the before-and-after photographs, which show that even post-1945 modernist buildings are subject to change, tinkering, and even destruction. [5]
Certainly one of the most intriguing post-1945 buildings, which is still one of the most controversial buildings on Broadway, is the Woodsworth Building (1973–1974, Smith Carter Partners). The authors allude to the controversy surrounding this building’s too many storeys and to the detrimental effect that the building has and continues to have on the adjacent historic area. The most objectionable aspect of the Woodsworth Building is what it does to the “Old” Law Courts Building (1912-1916, Victor Horwood and Samuel Hooper) side entrance on Kennedy Street, the building’s pediment, and its architectural sculpture, the Justice grouping. [6] Perhaps to put the Woodsworth Building in a better light, the authors selected a photograph which downplays the objectionable overpass. The authors describe the Woodsworth Building as “A landmark on Broadway by nature of scale as well as design.” [7]
The University of Winnipeg and University of Manitoba booklets also begin with a discussion of the historic buildings on these campuses. The good news is that, as building continued on these campuses in the post-1945 years, historic buildings on both campuses did not suffer the widespread destruction, which has been the fate of so many historic buildings and their districts, especially in the larger Broadway area. The one notable exception is the University of Manitoba campus’ Ralph Ham building (1939), recently destroyed to make room for ART/lab.
 The University of Winnipeg booklet, which was funded by the University of Winnipeg, provides an informative overview of construction on what would be, by the 21st century, a greatly expanded campus. For years the University of Winnipeg (formerly Wesley College) made do with Wesley Hall (1894–1895, George Browne & S. Frank Peters) and with its 1934 addition and Sparling Hall (1912), both by architect J. H. G. Russell. Extensive renovations of the University of Winnipeg campus began in the 1950s and 1960s. According to the author, Bryce Hall (1950–1951, John N. Semmens) is a transitional building between the historic campus buildings and what the author characterizes as The Modern Campus. The author explains that Bryce Hall represents the continuation of traditional architectural formulas, “with buff and bluish-grey limestone facings, trim and ornamentation, with some ornamental ironwork.” Bryce Hall is “notably more modern in comparison to the older Wesley Hall.”
The University of Winnipeg booklet, which was funded by the University of Winnipeg, provides an informative overview of construction on what would be, by the 21st century, a greatly expanded campus. For years the University of Winnipeg (formerly Wesley College) made do with Wesley Hall (1894–1895, George Browne & S. Frank Peters) and with its 1934 addition and Sparling Hall (1912), both by architect J. H. G. Russell. Extensive renovations of the University of Winnipeg campus began in the 1950s and 1960s. According to the author, Bryce Hall (1950–1951, John N. Semmens) is a transitional building between the historic campus buildings and what the author characterizes as The Modern Campus. The author explains that Bryce Hall represents the continuation of traditional architectural formulas, “with buff and bluish-grey limestone facings, trim and ornamentation, with some ornamental ironwork.” Bryce Hall is “notably more modern in comparison to the older Wesley Hall.”
“Real” modernist design, however, had to wait for the construction of Ashdown Hall (1958–1959, Green Blankstein Russell and Associates). In 1967 “United College” (since 1938) was incorporated as The University of Winnipeg. The significance of Centennial Hall (the work of Moody and Moore et al. in 1972, with revisions to the original building by MMP Architects in 1977) is clearly explained. There was a break in the construction of campus buildings until the 21st century when, architecturally speaking, all hell broke loose on what is identified in a separate section as The Expanding Campus. [8] The University of Manitoba campus is characterized by a similar flurry of building activity in the 21st century. Project Domino, as it came to be known, would zealously “preserve the historical integrity of the University of Manitoba’s most recognizable buildings,” then President Emöke Szathmary promised. [9]
 University of Manitoba Modern follows a similar format to that adopted in the University of Winnipeg Modern booklet. The current Administration Building—formerly the Agricultural College (1912, Hooper and Horwood)—remains at the heart of the campus despite its age. The author of University of Manitoba Modern includes the University of Manitoba campus’ projected design plan, which was conceived by the first dean of the newly established School of Architecture, Arthur A. Stoughton, in 1913. Stoughton was a graduate of Columbia University’s architecture program and a former student for three years at the Ecole des Beaux Art, Paris. Stoughton’s plan is a fascinating and seminal document, but hard to read as reproduced here. The author’s comments on subsequent campus planning initiatives, successful or not, make clear that how to situate campus buildings and how to conjoin utility to beauty remained a priority well after Stoughton’s initial suggestions.
University of Manitoba Modern follows a similar format to that adopted in the University of Winnipeg Modern booklet. The current Administration Building—formerly the Agricultural College (1912, Hooper and Horwood)—remains at the heart of the campus despite its age. The author of University of Manitoba Modern includes the University of Manitoba campus’ projected design plan, which was conceived by the first dean of the newly established School of Architecture, Arthur A. Stoughton, in 1913. Stoughton was a graduate of Columbia University’s architecture program and a former student for three years at the Ecole des Beaux Art, Paris. Stoughton’s plan is a fascinating and seminal document, but hard to read as reproduced here. The author’s comments on subsequent campus planning initiatives, successful or not, make clear that how to situate campus buildings and how to conjoin utility to beauty remained a priority well after Stoughton’s initial suggestions.
Further elaboration on what would eventually become a planned campus quadrangle had to wait until well after the First World War. Collegiate Gothic in rough-hewn, random-patterned native limestone was selected by Stoughton for the Tier Building (1932) and Buller Biological Laboratories (1932). [10] The books Making A Place: A History of Landscape Architects and Landscape Architecture in Manitoba (by Catherine Macdonald) and From Rural Parkland to Urban Centre, One Hundred Years of Growth at the University of Manitoba (author unidentified) are important sources for understanding specific buildings and their proposed settings on the University of Manitoba campus. Both sources are acknowledged in University of Manitoba Modern. Some additional maps or diagrams would have improved some of the sections immeasurably (pp. 10–19).
In the 1950s, modernism arrived on the University of Manitoba campus. It is to those buildings that identify its arrival that the author gives her primary respect. The Bison Building (first addition 1952, now destroyed) and Elizabeth Dafoe Library (1952, original library building, both Green Blankstein Russell Associates) are characteristic of the changes in post-1945 buildings. The author explains that new campus buildings of the 1950s mirrored the ideological changes that emanated from the revised University of Manitoba School of Architecture curriculum. Materials such as salmon-red brick and Manitoba limestone, though not completely abandoned on subsequent campus buildings, were coordinated with and even replaced by more obviously modernist building materials, including exposed concrete, steel construction and large glass walls. About Dafoe Library, which did retain its limestone surfacing, but without past periods detailing, the author writes: “The floor-to-ceiling walls of glass highlighted advancements made in new glazing systems and it was the first building on campus to reveal internal functions through an exterior form.” The author gives particular importance to the limestone-free John A. Russell Building (1959, Smith Carter Searle Associates, or Smith Carter Katelnikoff, depending on source). The Russell building marked “The moment when Winnipeg’s architectural culture shifted irrevocably toward the modern...” The author(s) of Parkland elaborate(s),“The philosophy behind this style was to eliminate entirely any building vocabulary of the Classical or Medieval styles in favor of parts totally mechanized by modern industry.” Local stone, however, continued to play an important part in subsequent University of Manitoba buildings, without, however, Collegiate Gothic detailing (see, for example, Migizii Agamik, Prairie Architects Inc., the Aboriginal House).
While individual entries on specific buildings are enlightening and do tell the story of campus building from the post-1945 into the 21st century, the author misses a significant opportunity to look at University of Manitoba campus building as part of a larger story. How much has Project Domino cost so far? How was such massive change to the campus even possible? Who funded it? How much more will it cost? The larger implications of Project Domino form an important story still waiting to be told. [11]
 Brutalist Architecture in Winnipeg differs from the other three booklets by its more exclusive focus on 1960s and 1970s buildings. There is an historical context, but it comes from looking outside Winnipeg for the story threads. Brutalism has its roots in 1940s and 1950s British (and other countries) post-war building traditions. It is heavier and rawer (think Le Corbusier rather than Mies). Brutalist buildings are often seen as cost-conscious architectural solutions. Glass is not a major design feature. Small windows, a dearth of fancy finishes and, of course, concrete or concrete-like surfaces abound. Some of the easier-to-like Brutalist buildings in Winnipeg are Robson Hall (1969, Ward MacDonald and Partners), the University of Manitoba Student Centre (or University Centre) (1966-1969 Number Ten Architectural Group) and the Winnipeg Taxation Centre (1979, also Number Ten Architectural Group). The University of Manitoba’s decision to go with underground tunneling, rather than with above-ground walkways so ubiquitous in Winnipeg, is an interesting tidbit within the author’s discussion of University Centre as a main street and thoroughfare for organizing and channeling campus activity. Switching booklets, from Brutalist Architecture in Winnipeg to University of Manitoba Modern, can also yield additional relevant information about other Brutalist buildings, some not touched upon in the Brutalist booklet. We learn, as an addendum, that the Justice window of the old “Old” Law Courts building (1893) was relocated to a more permanent home on the University of Manitoba campus and is in the University of Manitoba Law School’s Robson Hall for undoubtedly sentimental reasons. [12] The author of Brutalist Architecture identifies Lion’s Manor (1970, Number Ten Architectural Group), as a basic Brutalist building. It has brick and concrete as its primary raiment. Nevertheless, the author identifies “the bare concrete sculpture alongside the Portage Avenue façade,” an abstract sculpture, as being of particular note.
Brutalist Architecture in Winnipeg differs from the other three booklets by its more exclusive focus on 1960s and 1970s buildings. There is an historical context, but it comes from looking outside Winnipeg for the story threads. Brutalism has its roots in 1940s and 1950s British (and other countries) post-war building traditions. It is heavier and rawer (think Le Corbusier rather than Mies). Brutalist buildings are often seen as cost-conscious architectural solutions. Glass is not a major design feature. Small windows, a dearth of fancy finishes and, of course, concrete or concrete-like surfaces abound. Some of the easier-to-like Brutalist buildings in Winnipeg are Robson Hall (1969, Ward MacDonald and Partners), the University of Manitoba Student Centre (or University Centre) (1966-1969 Number Ten Architectural Group) and the Winnipeg Taxation Centre (1979, also Number Ten Architectural Group). The University of Manitoba’s decision to go with underground tunneling, rather than with above-ground walkways so ubiquitous in Winnipeg, is an interesting tidbit within the author’s discussion of University Centre as a main street and thoroughfare for organizing and channeling campus activity. Switching booklets, from Brutalist Architecture in Winnipeg to University of Manitoba Modern, can also yield additional relevant information about other Brutalist buildings, some not touched upon in the Brutalist booklet. We learn, as an addendum, that the Justice window of the old “Old” Law Courts building (1893) was relocated to a more permanent home on the University of Manitoba campus and is in the University of Manitoba Law School’s Robson Hall for undoubtedly sentimental reasons. [12] The author of Brutalist Architecture identifies Lion’s Manor (1970, Number Ten Architectural Group), as a basic Brutalist building. It has brick and concrete as its primary raiment. Nevertheless, the author identifies “the bare concrete sculpture alongside the Portage Avenue façade,” an abstract sculpture, as being of particular note.
All of the booklets are small (8½ x 5½ in). The cover design—a line drawing of one building selected from each tour’s repertory—is modernist in an early Miesian sort of way. Better photographs/images, more photographs/images of the buildings from other vantage points, and even some architectural drawings can be found online (e.g., at Archiseek, WBI, and WAF websites). Given that so much of the information in these booklets is alternatively available through the Winnipeg Architecture Foundation’s own website (see also WAF’s QR Code Tour) the question is hard to avoid: should one purchase these softcover booklets even at low or relatively low prices? That the booklets can be convenient “hand holds” on a particular tour, function as an index, or because the sale of these booklets may actually aid the WAF’s ongoing research efforts and public information initiatives are at least three reasons to buy.
Two booklets, which are closely related to the four architectural tour booklets under review here, are also available on the Winnipeg Architecture Foundation website as PDF files:
- Bree Bergan, A Tour of St. Andrews Anglican Church, 25 pages, 2013. ISBN 978-0-9916865-4-4. This booklet is issued in electronic format, and not currently listed on the WAF website as being available in a hard copy version.
- Sheila Grover, Winnipeg Schools: A Thematic Study of the Modern Period, 1945–1975, 2012. This booklet is also available on the WAF website, and not listed as being available in a printed version. Coverage of Winnipeg’s post-1945 school buildings is comprehensive, well-researched and intriguing on a variety of fronts. Technical Vocational Collegiate (1967) is one of the high points in what is a fascinating study of the best and the worst of post-1945 Winnipeg public school buildings.
1. See www.winnipegarchitecture.ca
2. http://wbi.lib.umanitoba.ca/WinnipegBuildings/showBuilding.jsp?id=1311 and http://archiseek.com/2010/1973-woodsworth-building-winnipeg-manitoba
3. See Marjorie Gillies, Street of Dreams, The Story of Broadway Western Canada’s First Boulevard, Winnipeg: Heartland Publications, 2001 and the WBI for help in identifying some of the former historic buildings of (and off) Broadway. The Gillies book is not cited. See also William Paul Thompson, Winnipeg Architecture, Winnipeg: Queenston House, 1975 (revised 1982) for information on specific Broadway buildings, including Hotel Fort Garry, 222 Broadway (page 15), Union Station, Main St. and Broadway (page 19), Devon Court, 376 Broadway, now destroyed (page 30), the Legislative Building and Monarch Life Building, 333 Broadway (page 17). Manitoba Club (identified in Broadway Modern as architect unknown) is, according to most sources, the work of Frank Peters. Peters was with George Browne, the architect of University of Winnipeg’s Wesley Hall (WBI). See also Jill Wade, Manitoba Architecture to 1940, Winnipeg: University of Manitoba Press, 1976.
4. Moody and Moore’s 1948 building was significantly changed. The authors include two photographs, one of the original building and another which documents its much altered glass and wall treatments.
5. The last three modernist buildings constructed on Broadway were Union Centre (1990, Friesen, Tokar, Reynolds Architectural Partnership), Revenue Canada Offices (1993, Anonymous) and Cambrian Credit Union (2001, David Goyer Architecture). Sovereign Life (1956-1957, Moody and Moore Architects) was significantly remodeled in 2011 (Cohlmeyer Architects). Two storeys were added.
6. See Archiseek and the WBI for a better view. The architectural grouping on the Kennedy Street Justice Pediment is the work of Claude Gray (aka Van Dyck Brown), a longtime Winnipeg resident.
7. See “Legislature High-Rise Ban Gets Basic Ok,” Winnipeg Free Press, 27 May 1975 and Alice Krueger, “Doern Denies Woodsworth Block Too High,” Winnipeg Free Press, 14 February 1976. See also WBI for a fuller appreciation of the Woodsworth Building’s interior spaces and a perspective on the selection of building decoration for an important public building in “Mural Artists Approved,” Winnipeg Free Press, 28 October 1975 and Arlene Billinkoff, “Woodsworth Building Primping for $15,000 Art,” Winnipeg Free Press, 28 June 1976.
8. Following Lloyd Axworthy’s appointment in 2004 as President, the University of Winnipeg embarked on a massive and controversial campus expansion. The author identifies seven new and three remodeled buildings as a part of it, including McFeetors Hall (2008-2009), Buhler Centre (2010), AnX (2011), Richardson College for the Environment and Science Complex (2011-2012), and UNITED Health & RecPlex (2014). UWinnipeg Commons, a housing complex, is slated for completion in 2015.
9. See Nick Martin, “Province Covers Half of Huge Campus Overhaul,” Winnipeg Free Press, 11 April 2008.
10. See: From Rural Parkland to Urban Centre, One Hundred Years of Growth at the University of Manitoba, Winnipeg: Hyperion Press, 1978, pages 10-11 for what the U of M looked like in the central quadrangle area, circa 1920 and circa 1925. Appendix B in Parkland is a walking tour of the U of M campus as it existed in 1977.
11. The first historic U of M building removed after Project Domino commenced was the Employee Relations Building, formerly the Home Management House (1939, Ralph Ham), also identified as Alumni House. ART/lab took over the vacated space. To preserve the Employee Relations Building would have required moving it and would have been prohibitively expensive, according to current University of Manitoba President David Barnard. ART/lab, 180 Dafoe Road, also alters and thus impinges on the original building symmetry of Tache Hall (1911, Hooper and Horwood). A walkway between ART/lab and Tache Hall connects ART/lab to Tache Hall through a former Tache Hall second story window. See Nick Martin “Spring University of Manitoba Fire Sets Progress Back, Duff Roblin Blaze Delays Crucial Projects,” Winnipeg Free Press, 17 September 2009.
12. See WBI for images of old “Old” Court House, 140 Kennedy Street (1882-1883, C. O. Wickenden), burned in 1957, and Charles Wheeler’s addition (1893-1894), demolished in 1965. Wheeler’s additions included, along with other stained glass, the Robson Hall Justice panel. Before its reinstallation on the University of Manitoba campus the Justice panel was located after 1965 in the “Old” Law Courts building downtown. Many law students on the University of Manitoba’s downtown campuses knew the window and were reputably fond of it.
Page revised: 20 August 2022