
Site Inventory
/ Page 5 / Houses

Royal
Bank Manager's House
Construction Date: ca. 1930
Location: 128 Third St.
Original Owner Name: Not Known
Bub & Berna Rogers
W. McComb
Building Features of Interest:
- bungalow style
|

|

George
Mooney House
Construction Date: 1905
Location: 140 Third St.
Original Owner Name: Not Known
George Mooney
Jack Jones
Debbie Fitzpatrick
Brent Rice
Building Features of Interest:
- original siding, some windows and frames
|

|

"Mrs.
Diefenbaker" House
Construction Date: 1893
Location: 144 Thirds St.
Original Owner Name: Not Known
Edna Mae Brower (Mrs. Diefenbaker) was born in this house in 1899
Albert Dack – 1920’s
Bert and Nellie Williams
Larry & Mary Sylvester
Len Randall
Building Features of Interest:
- some original siding, some windows and frames
|

|

Fraser
House
Construction Date: 1893
Location: 117 Thirds St.
Original Owner Name:
Mr. & Mrs Fraser – parents of J.J. Story
Mr. & Mrs. Countryman
Cec & Thelma McKibbon
Don & Laurie Zachanowich
Art & Verna Brown
Building Features of Interest:
- walls 1 ½ ft. thick, hardwood floors, original doors, round register
|

|

Gorrie
House
Construction Date: 1920
Location: 220 Cliff St.
Original Owner Name:
Mr. & Mrs. C.C. Gorrie (Mayor)
E. Holbrook
Original Builder/Architect:
Gorrie
Building Features of Interest:
- some original siding, doors, windows, leaded windows, chimney, dormers
|

|

Roberts
House
Construction Date: 1910
Location: 113 Fourth St.
Original Owner Name: Jimmy Roberts
Building Features of Interest:
|

|

Fleming
House
Construction Date: ca. 1910
Location: 108 Fifth St.
Original Owner Name:
Norman Leslie
Bertha Millen
Bill & Nibs Fleming
Building Features of Interest:
- original siding, some leaded glass, wood doors and trim
|
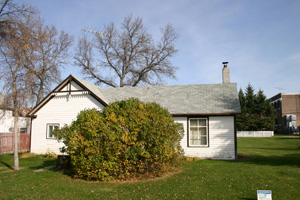
|
 |
Venier
House
Construction Date: 1893
Location: 112 Fifth St.
Original Owner Name: Charles Kerr
Charles Venier – Hotel Owner - 1919
Jim & Stella Venier
C. Mann
David & Charlene Olson
Building Features of Interest:
- double gable – despite appearance – built as a single house
- note offset entrance
|
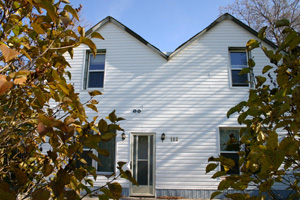
|

Joe
Ferris
House
Construction Date:
Location: 120 Fifth St.
Original Owner Name:
Joe Ferris (All his life from that time) – Carpenter, Contractor,
businessman
Alf & Ethel West
John & Diane Pearen
D. Mcleod
Building Features of Interest:
- enhanced mansard roof line,
- finely detailed brick
- some original windows, doors
|
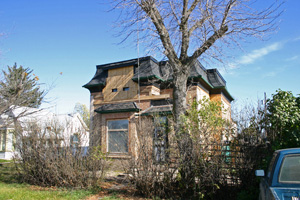
|

Stevenson
Family House
Construction Date: ca. 1900
Location: 124 Fifthe st.
Original Owner Name:
Thomas Stevenson – Stevenson & Ferris Furniture Store, village
councllor
Anna Couling (Nee Stevenson) – Daughter of Thomas
Daisy Stevenson Daughter of Thomas
Grandma Stevenson
Ray Couling
Building Features of Interest:
- enclosed porch, original siding, windows, doors, chimney, old
registers, bay window, 10 ft ceilings
- photo p487, History Book
- 10 Stevenson children born here
- street commonly called “Kids Street”
|
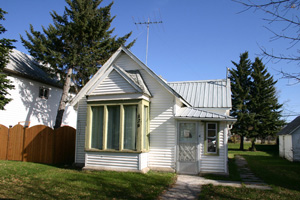
|

Pierce
House
Construction Date: 1892
Location: 128 Fifth St.
Original Owner Name: Not Known
Harry & Miss Pierce
Clarence & Edna Orr
Jack & Margaret Moore
John Sharein
Building Features of Interest:
- one of oldest in town.
|
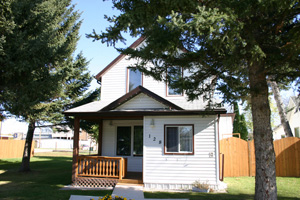
|

Bain
Co. Bank
& House
Construction Date: 1902
Location: 135 Fifth St.
Original Owner Name:
Alex Bain – first Bank in community (Private)
Hiram & Vera McKibbon – Owner of first garage in town
Cam & Sandra Smith
Gail VanDamme
Brenda Hamilton Bisson
Original Building Function:
House, private bank established by Alex Bain, who in 1890 represented
Patterson & Bros. Company, a machinery agency.
Manager Mr. D.A. McVicar. Mr. McVicar moved to new Union Bank – prior
to 1907
Building Features of Interest:
- lots of original features, doors, windows, hardwood floors, transom
windows, colored glass windows, - round-arched window on north side,
ornate brick design above window, doors ,
- square rear extension with false front (Bank Function?)
|
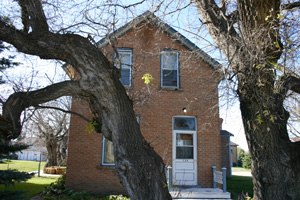
|

W.S.
Peters
House
Construction Date: ca. 1890
Location:
Original Owner Name:
W.S. Peters (Massey Harris Dealership & Hardware Store
Lawrence & Doreen Grant
Marvin & Joan Vestby
Roy & Bernice Bell
Building Features of Interest:
- bay window - wood siding
|
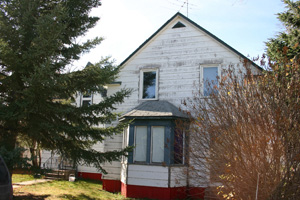
|

Batty
House
Construction Date: ca. 1910
Location: 127 Fifth St.
Original Owner Name: Not Known
Mrs. Batty
Amy Raison
Mr. & Mrs. Albert Watson
Building Features of Interest:
- enclosed windowed porch – nice roofline
- brick chimney, leaded glass piano window on south side
|
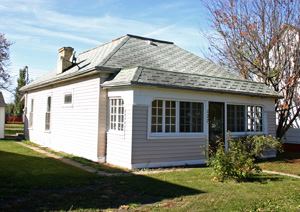
|

MacIntosh
House
Construction Date: ca. 1890
Location: 123 Fifth St.
Original Owner Name: Not Known
Charlie Brook at one time
Building Features of Interest:
- bay window, detailed frame, pillars, south side entrance, some
wide baseboards, hardwood floors, doors, original siding
- one of the oldest - well kept
|
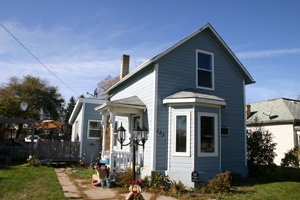
|

|

