
Site Inventory
/ Page 4 / Houses

Dr.
Vanstone House
Construction Date: ca. 1900
Location: 124 Euclid Street
Original Owner Name:
Dr. Charles Morley Vanstone – Practiced 1895 - 1910
Involved in Wawanea Mutual
Ed & I. Robinson
Ken & Kathy Rush
Original Builder/Architect:
Building Features of Interest:
- widow’s walk, 2 chimneys, double verandah
round window in attic dormers, brick stringcourse
|

|

Atkinson
House
Construction Date: 1902
Location: 137 First St.
Original Owner Name: John Smith
Hubert & Marie Atkinson – 1940’s
Randall Atkinson
Original Builder/Architect:
Building Features of Interest:
- detailed trim on verandah 2 chimneys
- old shed on property
|

|

Morley
Gorrie House
Construction Date: ca. 1910
Location: 129 First St.
Original Owner Name: Jim Burgess
Jim Burgess
Harold Appleyard (Jockey)
Morley & Edith Gorrie – 1940’s
Helen Cory
Maya Cote
Building Features of Interest:
- dormer, glassed in front porch
|

|

Bell House
Construction Date: 1910
Location: 121 First St.
Original Owner Name:Hamilton Bell
Harold Bell – 1920’s – 30’s
Murray & Lois Bridges – 1960’s
Koop (Plumber)
McLeod (Race Horse owners)
Building Features of Interest:
- original staircase, pocket doors, push button light fixtures
|

|

Wilson
House
Construction Date: 1900
Location: 117 First St.
Original Owner Name:
Not Known (Wilson House pre-1920’s)
Job & Helen Lea 1920’s
B. &L. Johnston
Building Features of Interest:
- original inside door on the second floor
|

|

Mitchell
House
Construction Date: 1892
Location: 102 Second St.
Original Owner Name: Gideon Rumbo
Harold & Ella Mitchell – after 1919 – Manager of Imperial Lumber
Yard – Secretary-Treasurer of Village
Building Features of Interest:
- 2nd floor door, full bay window on 1st and 2nd floors
- decorative trim on eaves
|

|

Trowbridge
House
Construction Date:
Location: 112 Second St.
Original Owner: Mr. Snider – Mill Owner
Jo Boomer
Milton Holden – 1948 – General manager of Mutual
Dr. N & E. Kester – 1950’s
Fred & Betty Henderson
B. & C. Beaupre
Original Builder/Architect: Mr. Snider
Building Features of Interest:
- wrap around verandah, pillars, dumb waiter
- fireplace, some original woodwork,
- staircase, windows, fir floors, bay window,
- light fixtures, doors, registers, widow’s walk dormers
|
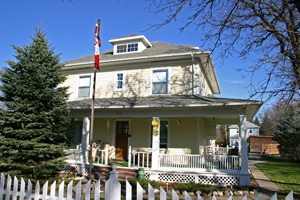
|

L.
Atkinson House
Construction Date: ca. 1920
Location: 126 Second St.
Original Owner Name: Not Known
L. Atkinson – lawyer 1964
Lena Cowlthorp - 2000
Building Features of Interest:
- attached garage for horse and buggy, fireplace, hardwood, radiators,
bay window
|
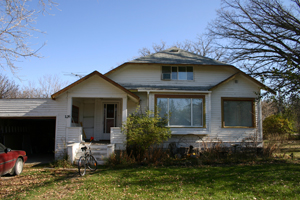
|

Former
Doctors' House
Construction Date: 1905
Location: 132 Second St.
Original Owner Name:
Anglican Manse as of 1919 one time ( P342 Sipiweske)
Mr. & Mrs. Jim Fraser
Peterson
Jim & Myrtle Hudson
Purchased by the Hospital Board for Doctors’ Residence – Dr. Quemelle
& Dr. Abell
T&W. Dixon
Bruce and Janice Beare
H.Hansen
Used temporarily as a School 1926-27
Building Features of Interest:
- HoDoctors’ Housespital Board added the garage
- some original stained glass, windows, front porch
|
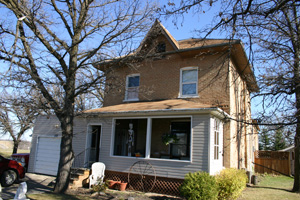
|
 |
A.G.
Scott House
Construction Date: 1893
Location: 133 Second St.
Original Owner Name:
A.G. Scott – 1920’s or 30’s – Mr. Scott moved a store from Souris City
in 1890 – he soon was living on a farm just south of town
James Elliott
A.G. Scott
Jim & Gladys Rolfe
Brad & Sheila Cline
Debbie Miller
Mae Menkema
Building Features of Interest:
- detailed shingles on front bay window, thick wall (double brick)
- some original rail & staircase
|
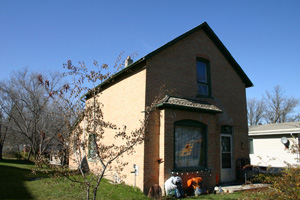
|

Dr.
Jackson
House
Construction Date: 1918
Location: 109 Second St.
Original Owner Name:
Dr. Frederick Wilbur Jackson until 1929
Dr. Elliott
Neil & Phyllis Burgess
Ron & Marilyn Burgess
Original Builder/Architect:
Jack Burgess (Carpenter)
Building Features of Interest:
- brick chimney, some original windows, siding
|
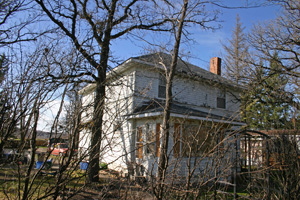
|

Construction
Date: ca. 1895
Location: 212 Clif St.
Original Owner Name: Wt. Story - Souris City Pioneer
Jim & Del Noble
Art & Anne Otto
Gordon & Audrey McLean
Gord & Janet McLean
Angela Ross
Building Features of Interest:
- lots of original windows, dormers, 2 story bay window, enclosed back
porch
- brick from local brick yard (Britton’s)
|
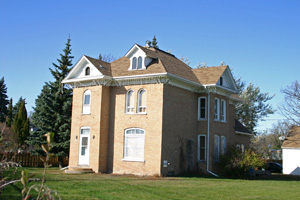
|

Jerry
Scott
House
Construction Date: ca. 1895
Location: 116 Third St.
Original Owner Name: Not Known
Jerry Scott – after 1922
Ron Koop
Dean & Brenda Boyd
Ariene Labelle
F. Billings
Building Features of Interest:
- some original windows and doors, detailed brick
- side verandah – nice trim
- nice bay window
- shingled shed
|
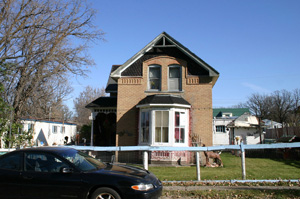
|


|

