
Fedorowich House
112 Broadway Ave.
265.C.3 / ca. 1900
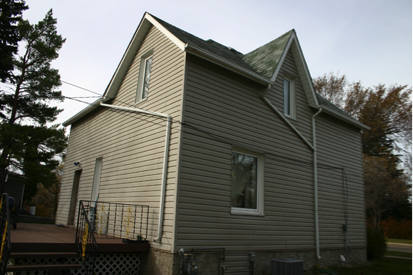
Recently owned by Ed & Mary Fedorowich
Brick – re-sided


Chapman House
206 Broadway Ave.
265.C.6
Jack & Honey Chapman’s first house
Previous Owners:
Mr. Clark
Linda Oak & family (Television Repair etc. out of back).
Bob & Bianca Keffen


Compton House
231 Broadway Ave.
265.C.8


Barkwell House
236 Mountain Ave.
265.C.10 / 1910
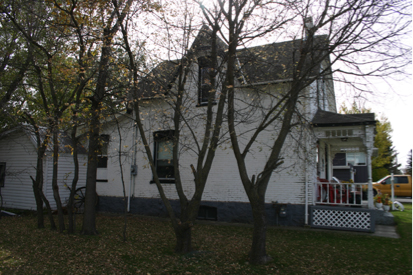
Barkwell
Lillew
Note: A Lillew owned the first car in town.
Gingerbread trim - eaves and verandah


House
226 Mountain Ave.
265.C.11
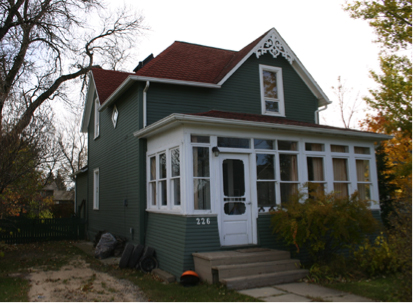
Trim on
gable
Side bay
Enclosed verandah


Wenman House
221 Mountain Ave.
265.C.12
E.G. Wenman was a carpenter / builder.
Double dormer – front
Bay window


Miller House
202 Broadway Ave.
265.C.5
Once occupied by Andy Miller
Also:
Mr. Harmew
Trisha (Phillips) & husband Paddock
Dr. Kevin Mark & Family


Pritchard House
213 Mountain Ave.
265.C.15
Roy Pritchard
Verandah roofline – gable
Gingerbread trim on eaves


Former
Nursing Home
205 Park St.
265.C.18
As the towns grew and medical services became more
organized, many
country women preferred to be nearer the doctors, especially in the
winter time. Some people established small nursing homes which were
available not only for births but for looking after other patients who
needed special nursing and frequent medical attention, and sometimes
even surgical cases needing operations. In Killarney and district: Mrs.
Dan Forster, Mrs. Somerville, Mrs. Burrows, Mrs. Elsie (Fred) Agar,
Mrs. Mabel (Jack) Rigby, Mrs. Lou (Jack) Ross, Mrs. Mabel Hardern, and
Mrs. Isabel Firby whose nursing home was in operation until the
hospital opened.


Smaill
House (Idylwilde)
411 Williams Ave.
265.C.43 / ca. 1886
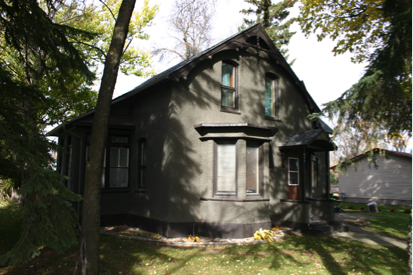
The name
“Idylwilde” was inscribed on the sidewalk. (Named by James
Smaill)
This large Ontario style house has gingerbread trim and a nice bay.


Crawford House
519 Clark Ave.
265.C.44 / 1895
Businessman George Crawford was the first Livery Barn owner.


Thibedeau House
531 Hossack Ave.
265.C.27
Side bay


Wall House
416 Mountain Ave.
265.C.24


Glen Chapman House
523 Hossack Ave.
265.C.28 / 1910
Other Owners:
Glen & Maureen (Bell) Johnson
Front dormer
Recessed entrance
Complex roofline (with addition)


Blackwell House
535 Norquay Ave.
265.C.30
Once owned by Robert Blackwell. He owned several properties in this
part of town.
He was an early homesteader in the Holmfield area.
Renovated. hip roof style.


Anderson
House
322 Finlay St.
265.C.32
Interesting roofline
Renovated


Former Presbyterian Manse
236 William Ave.
265.C.34
Between 1898 and 1903
Nice brickwork, eaves
Mansard roof – (renovated?)


Dafoe House
Norquay.
265.C.37
C.H. Dafoe
Frame – stucco
Front dormer


Cowan House
Hwy.18
265.C.33
William James Cowan (1882 – 1924)
Once a fine spacious home. Abandoned and in poor repair.
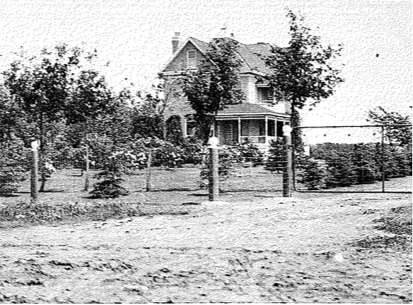
Photo from 1911 on p 258 Reflections
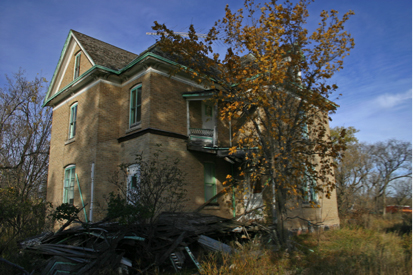


Harper House
331 William Ave.
265.C.39 / ca. 1900
Tin ceiling, square nails,
Side dormer – remodeled


Schnarr
House
413 Clark Ave.
.C.49
Stone – re-sided
Complex roofline, veranda with trim,
Nicely renovated
Harold & Sheri Kuipers (Rolling Pin Bakery owners)
Cam & Cathy Wickens (put the sideing on the house.)

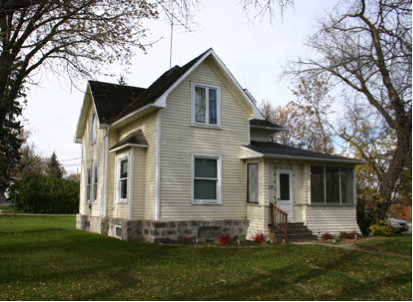
McMillan
House
237 Clark Ave.
265.C.53
Mary McMillan
Ontario style, Stone foundation
Complex roofline, small dormer

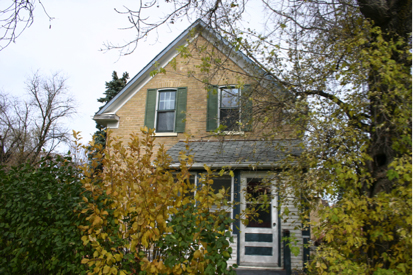
Robinson House
212 Clark
265.C.54
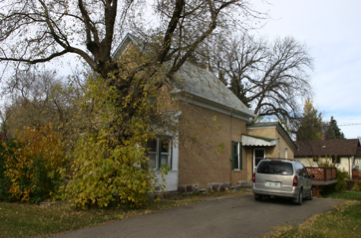
Functional
style and finishes – shed-roofed addition.

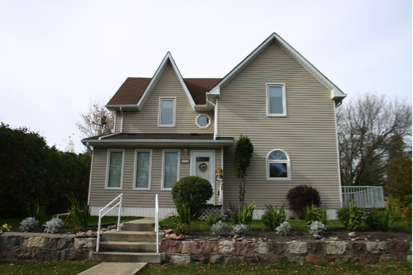
Joy House
211 Laurier
265.C.58
Re-sided and renovated
Octagon window (renovation?)
Large Ontario style
Penner
Judi & John Joy (remodeled to present look)

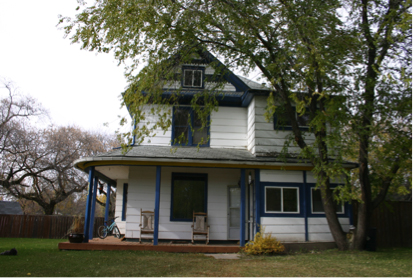
Former
Nursing Home
205 Laurier
265.C.57
Wraparound verandah, bay window
Shingled gable

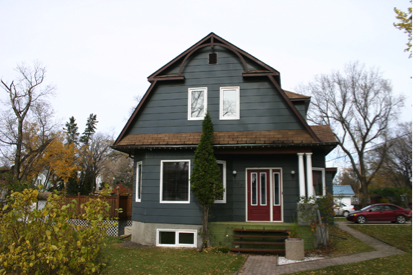
Berard House
312 Fletcher At Laurier
265.C.61
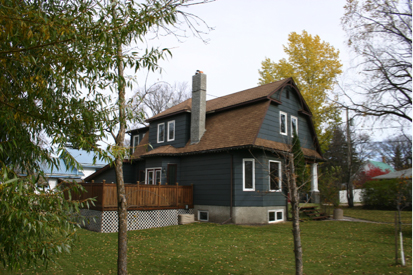
Hip roof –
dormers, bays

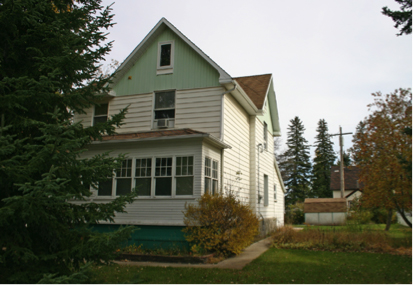
Hawking House
428 Laurier
265.C. 65
Kay & Ivan Hawking ca. 1940’s – 50’s
Lloyd Powell
Enclosed verandah with sash windows
Windows in attic gables

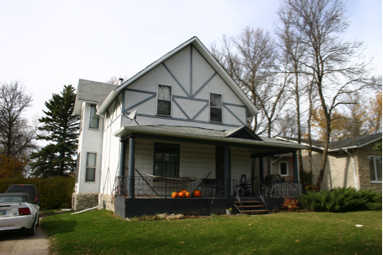
McTavish
House
225 Finlay
265.C.70
Concrete block front - Stucco covered

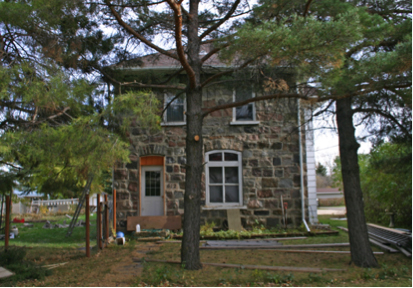
Fieldstone
House
612 Mountain Ave.
265.C.74

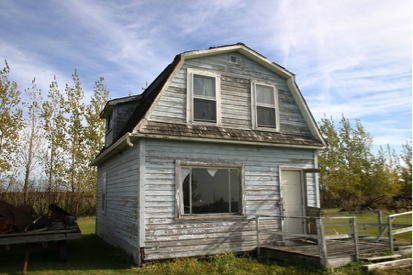
“Home of Rest”
Flywheel Club Museum
Located on #3 west of the junction of #3 and #18.
265.C.81
This house was built between 1898 and 1902 by
Sylvester T. Holden and
donated to the Holiness Movement Camp & Church. It was used as a
temporary home for church leaders, and rented for other purposes when
not used. Mrs. Firby operated her Nursing Home from this house at one
time.
It was purchased by the Free Methodists in ca. 1958 and used as a
Parsonage until ca. 1985 when it was moved to the Flywheel Club Museum
from its original location on Mountain

|

