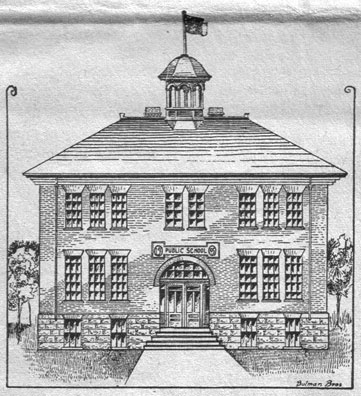
The local School of learning …. Baldur’s newest and
most modern edifice.
Baldur School is Modern Building
Erected in the Year 1905
By Nelson Hawn
The first school built in the Baldur district was the Tiger Hills
school on the McDonald homestead in 1883. A building bee took place
with a committee of four, Messrs. McAulcy, Chester, Hodgkinson and
Norton. The teacher was Mrs. J. Chester, who had to write to Ontario
for a permit to teach in Manitoba, as she had been a teacher in that
province before her marriage. She went to school each day from their
homestead on which Sydney Stanford is now living. She was followed as
teacher by Chancey Cole, and then Mr. Morrison who later became Dr.
Morrison.
Incidentally a grand-daughter of hers, Mrs. A. Reid, of Belmont has
taught at Tiger Hills school, and a grandson. Nelson Hawn, is at
present teaching there. The school, of course, has been rebuilt and the
location changed to four miles west of Baldur.
The first school in Baldur was in the upper room of the store which Mr.
Kadrie now occupies. The building was then used by C. W. Watson, later
Dr. Watson, as a boot and harness shop. This started in the spring of
1890 with Miss Wells as teacher. In 1892 the first Baldur school was
built on the rounds of the present school site but a little south
and east of the present
school. Miss Wells being its first teacher.
In '94 a second room was started upstairs in the building with G. M.
Robertson as teacher. In '96 D. J. Hartley started teaching a third
room in the second storey of a down town building That school room is
the present 1.0.0.F hall.
In 1905 the present school was built and three teachers were hired. The
old school was moved across the road and is the building in which Mr.
Sweinson is now living.
|
|
PRESENT SCHOOL IN BALDUR
Baldur's present school building was erected on the old site on the
corner of Main and Government Road in the year 1905. After months of
inertia on the part of the school board a motion at a special meeting
on June 1, 1905 was the taking the feeling of the feeling of the
ratepayer on three sites, vis: south of the tracks, west of the
townsite, and on Cary street. On being put to a vote the results were:
Cary street. 22; south of the track 7; west of the townsite, 8. The
dimensions of the school to be 58’6” x 33’10” walls 30 feet high
on a stone foundation nine and a half feet high. The roof is
pitched with bell tower and sliding flag pole. The building of brick
veneer, the basement walls are four feet clear of the ground. A centre
flight of steps lead up to the main entrance of the school into a
vestibule, steps leading to the hallway of first floor, at the end of
which are two cloak rooms and wardrobes. The two school rooms on this
floor are 30’x21'5 1/2'” Two staircases lead to the second floor and
two rooms on the second floor, a library. The rooms are heated by
registers placed in the walls seven feet from the floor with
ventilation on the floor level. Special attention has been given to the
lighting of the school.
The school board consisted of Messrs. Christian Johnson, chairman, A.
Fowler, secretary-treasurer, Thos. Poole, and Frank Schultz.
In 1927 the east basement room was remodeled and a fifth teacher added,
namely, Mr. Fines, as principal and Mr. Christianson as assistant
principal.
In 1939 the west basement room was remodelled and a sixth teacher added
to the Baldur staff. At present the local staff consists ot Mr.
Lightly, principal; Misses A. Ellson, S. Petrych in the high
school; Mr. W. Hawn in the intermediate room and Misses M. Bateman and
M. Gillis in the junior rooms.
|

