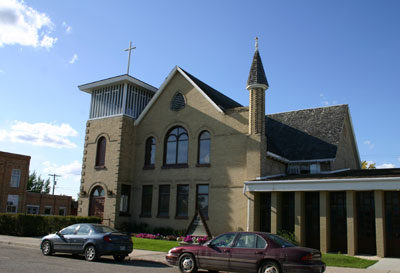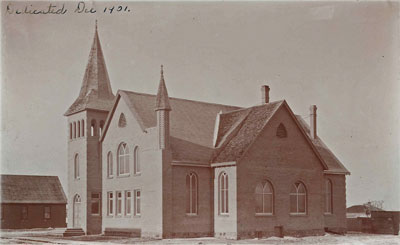| Building
Code |
574.B.2 |
Construction
Date |
1901 |
| Origins |
Methodist
Church |
Description
|
St.
Paul’s United Church is a tall brick-clad structure
prominently located
on a corner lot at the edge of Virden’s Heritage Business
District |
Heritage
Value
|
St.
Paul’s United, originally a Methodist Church, is a fine
representative
example of large church and a major connection to the Protestant roots
of
the Virden’s founding settlement groups who were largely from
Ontario. Built
in 1901 on the site of the earlier Carmel Presbyterian Church, its tall
narrow
spire and a squared tower help define the boundary between the
commercial
district and the residential area. There has been a church on this
property
since 1883 when the North-West Land Company, the agency charged with a
administering
the town on behalf of the C.P.R., granted the property to the
Presbyterian
Church. The cornerstone of the original Carmel Presbyterian
building,
now placed in the wall, serves to link it with that past.
|
Character
Defining
Elements |
Key elements
that define the site's exterior heritage character include:
its substantial form based on a forward facing gable with an ell
to
one side and a small porch on the other, with its façade flanked
by
a stout, squared, flat-roofed tower and a tall narrow spire.
- the brick detailing which includes square quoins
- the windows, a combination of rectangular and round arched openings,
with
the drip mouldings integrated into a narrow stringcourse
- the round-arched broad entranceway
Key elements that define the site's interior heritage character include:
- the stained glass, added in 1951, commemorating War Veterans and
noted
pioneer businessman, J.W. Higgenbotham.
|
| Site
History |
Formerly on
This Site:
Carmel Presbyterian Church - Moved across the
back lane.
|
| Additional
Information |
Click Here to
contribute your comments, corrections, stories and photos:
|
|


Photos Courtesy Pioneer Home Museum
|
