by Reid Dickie and Linda Tooley
Once again we are carrying on our Christmas tradition of celebrating the twelve days of Christmas with Manitoba heritage images. In past years we have used churches. This year, for a change, we are sending out twelve Manitoba houses. Queen Anne Revival style houses dominate the list for their decorative nature and, somehow, they seem to suit the season. As ever, the pictures and descriptions are by Reid and Linda has included lines from her favourite yuletide tunes.
Link to:
1 | 2 | 3 | 4 | 5 | 6 | 7 | 8 | 9 | 10 | 11 | 12
No. 1
Janz House
Third Street and Fifth Avenue, Souris, Manitoba
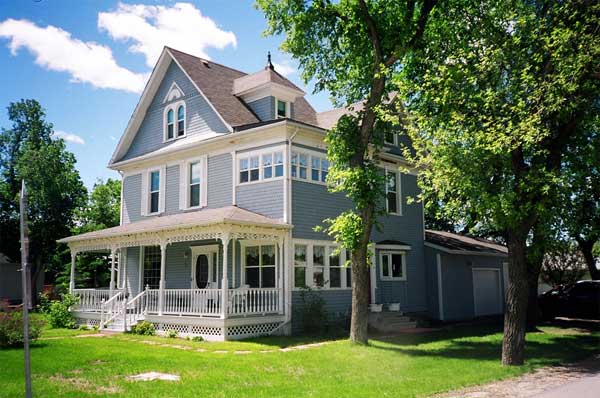
To accommodate the superintendent and his family, the Canadian Pacific Railway built this elegant wood frame two-and-a-half storey Queen Anne style house in 1901. Set on a corner lot it displays a roofline cut with gables and peaked dormers, one with a stylish pinnacle. Under the gable, among fish scale shingling, two arched windows are topped with a spray and a gable angle signature. The colours are especially attractive. The striking verandah features delicate woodwork.
“Hang a shining star upon the highest bough.” |
No. 2
Beechmount
134 West Gate, Winnipeg, Manitoba
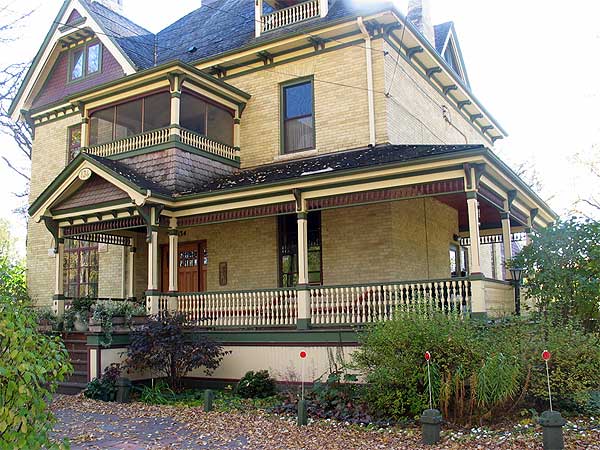
Built by barrister Lendrum McMeans in 1895, it was bank manager John Benning Monk who named it Beechmount after his home back in Ontario. Few architectural styles are as picturesque as Queen Anne Revival, sporting jaunty roofs, effusive decoration, elaborate verandahs and often, turrets or towers. Beechmount is an extraordinary example of the style, rendered with class, sincerity and just a touch of whimsy. Call it genteel. Fully restored, Beechmount is now a four and a half star bed and breakfast. (Find Reid’s full article about Beechmount in the current Manitoba Renovations, available free at Safeway, Royal Bank, IGA, McDiarmid Lumber & 200 other places.)
“And Santa Claus you know, of course, is one of the boys
from home.” |
No. 3
Brick Bungalow
1604 College Avenue, Brandon, Manitoba
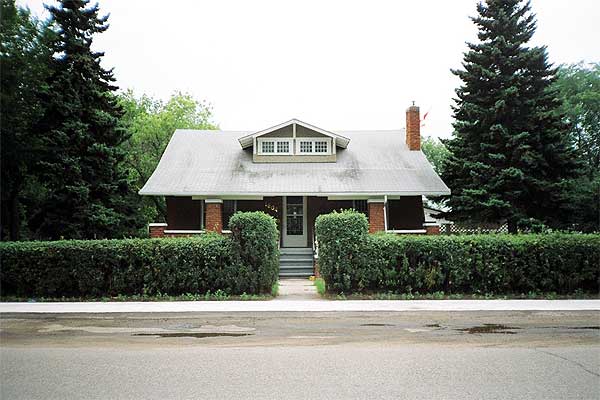
This brick bungalow’s distinctive low-slung porch roof offers a deep sheltering space to enter the home. The whole building feels comfortably hunched against the sky. The landscaping, hedges, topiary and large evergreens on each side frame and complement the symmetry of the house, which is broken only by the chimney. The low-pitched dormer with its rafter tails and brackets replicates the pitch of the main roof giving lightness to the solid massing. Likely built in the 1920s, the fine red bricks have attained a sweet patina.
“Later on we’ll conspire, as we dream by the fire.” |
No. 4
J. D. McLean House
South Chestnut Street, Shoal Lake, Manitoba
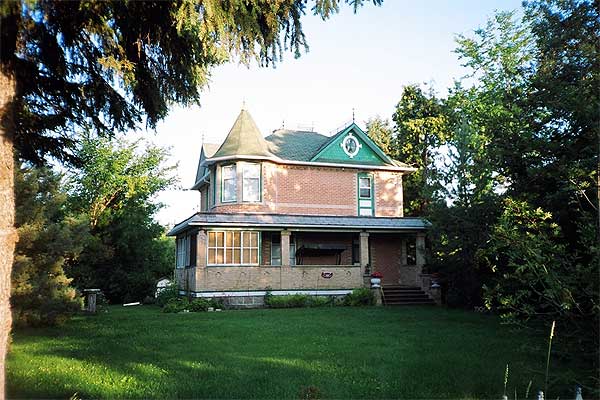
J. D. McLean, a tinsmith and hardware merchant, built this delightful two-storey Queen Anne style house about 1909. The masonry overall is exceptional with creative and contrasting brickwork all around. The major feature of the home is the fine corner turret with its many windows and a steep six-sided roof. Two gables with fish-scale shingling and bull’s eye windows balance the turret. The iron cresting along the roof ridges remains in good condition. Shoal Lake, by the way, is Reid’s hometown.
“What a bright time. It’s the right time.” |
No. 5
Brick House
Third & Cliff, Wawanesa, Manitoba
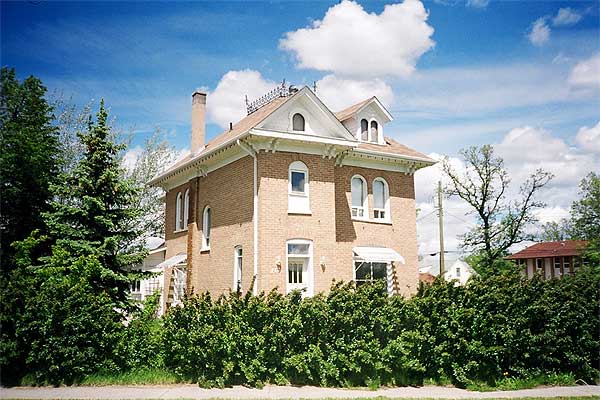
This eloquent two-storey Queen Anne style house demonstrates the early prosperity of Wawanesa. Executed in pale buff brick with sleek vertical massing, it features a variety of openings with small arches on the first floor and full arches on upper windows, gable and dormer. Paired brackets, slim chimney and metal cresting contribute to the effect. The shingle colour complements the pale brick.
“Where the treetops glisten and children listen
to hear sleigh bells on the snow.” |
No. 6
Mansard roof house
415 Kerby Street, Miami, Manitoba
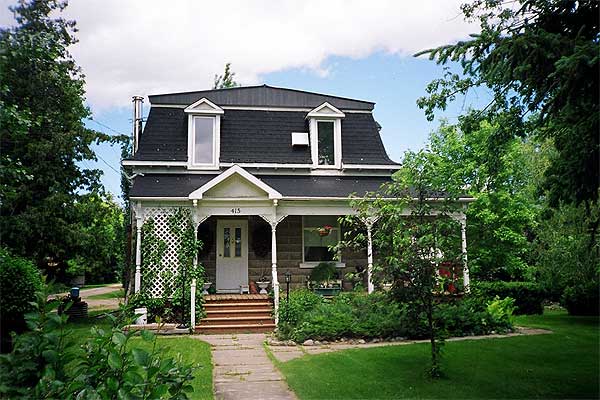
Well-kept and charming, this fine example of a mansard-roofed house was built around 1900. The house is constructed of concrete blocks, formed and scored to look like stone. This was a popular technique around this period when the blocks were made on site using a press. The delicate details on the verandah, striking colours and the setting make it enticing and rustic. Notice the pleasant interplay of the gables over the dormers and the one over the porch entry. Other Manitoba towns with mansard-roofed houses include Oak Lake, Dunrea, Holland, Roland and Mariapolis.
“Let your heart be light. From now on,
our troubles will be out of sight.” |
No. 7
Classic Two-Storey
Garwood Avenue, Winnipeg, Manitoba
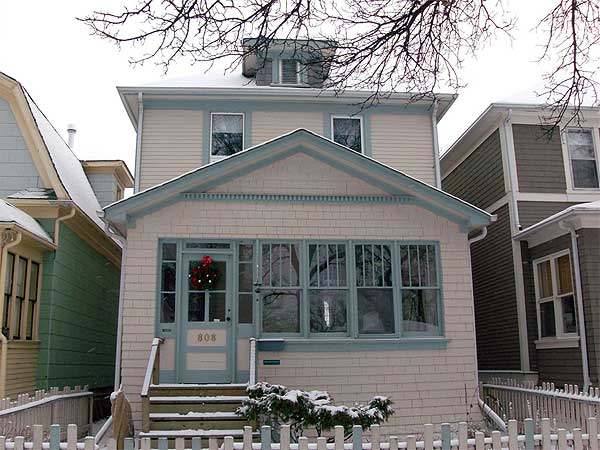
Built in 1914 when its west Fort Rouge neighbourhood was being developed, this standard off-centre entry, side staircase design is one of probably 20,000 similar houses in Winnipeg. Set on a thick fieldstone foundation, the house sports a full porch with substantial gable softened by a fine dentil. Contrasting with the inviting playfulness of the porch, the front elevation uses solid symmetry to move your attention to the dormer and beyond. One of the few remaining wooden picket fences in the area surrounds the front yard. The interior features an oak staircase, oak trim and hardwood floors. This is the house Linda and Reid call home.
“Children laughing, people passing, meeting smile after smile.” |
No. 8
McBurney House
Third Street and Fifth Avenue, Souris, Manitoba
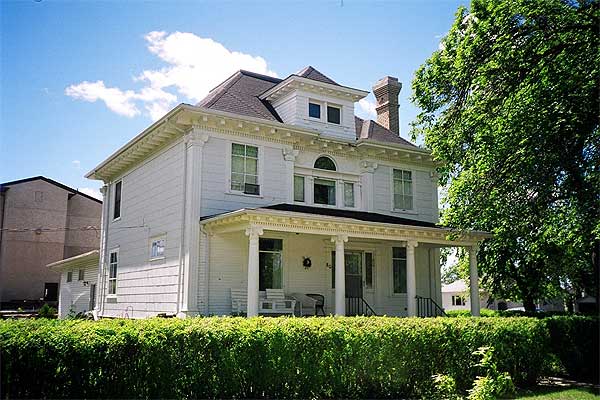
This house is a beauty! It is across the street from Home #1. Built in 1909, architect Charles Hawkins Brindle loaded the house with Classical Revival elements. The massive front porch features heavy columns with Ionic capitals, flat brackets and dentil under its eaves and a low-pitched roof. The extended and hipped roof above the front corners suggests towers. Notice the sweet pitch of the roof and dormer. The brick chimney sports a chimneypot.
“With the dawn of redeeming grace.” |
No. 9
One & A Half Storey
Blight Street, Miami, Manitoba
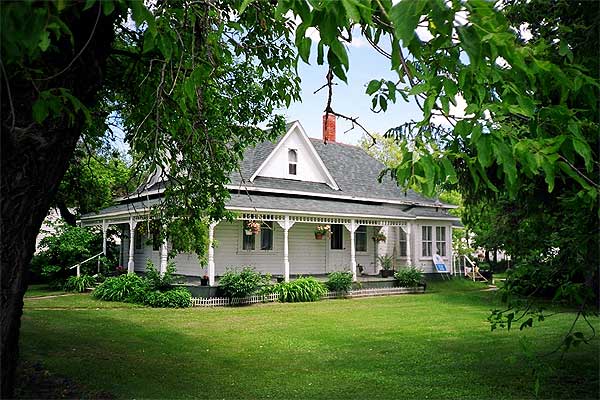
Another lovely pridefully-maintained home in little Miami. This classic example of a one and half storey bungalow with a beautiful open verandah sits contentedly in its well-preened yard among friendly mature trees. Take a few minutes the study this home. There is myriad of detail everywhere you look. The delicate turned spindles and the fine filigree brackets along the verandah roof crown turned posts. The shingling on the gable ends complements the window decoration. The patina of the red brick chimney sets off the whole affair.
“A thrill of hope, the weary world rejoices.” |
No. 10
Former Paterson/Matheson House
1039 Louise Avenue, Brandon, Manitoba
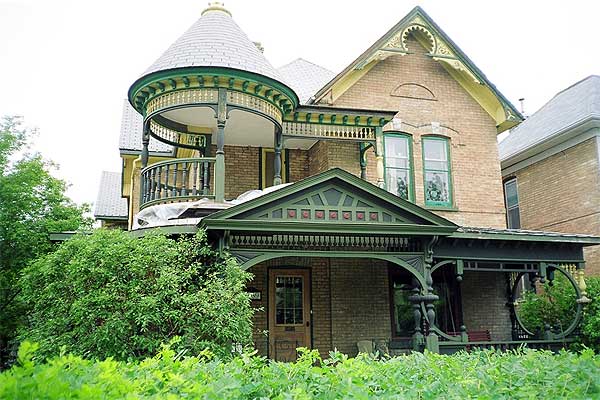
This splendid 1895 house exudes extreme Queen Anne style dripping with Eastlake decoration. The great opportunity of Eastlake style is unlimited decorative potential. The shaping of wood using basic hand tool technology – chisel, gouge and lathe – becomes fine art in the able hands of an imaginative artisan. The design invention and craft displayed on this house is a consummate delight to the senses. The first floor porch and the round balcony above dominate your attention. The upper balcony’s conical roof topped with the orbs and finial gives the roofline a fantasy feeling abetted by the rich colours and whimsical bargeboard designs on the gable ends.
“Strike the harp and join the chorus.” |
No. 11
Brick Gingerbread House
510 Fourth at Simcoe, Carberry, Manitoba
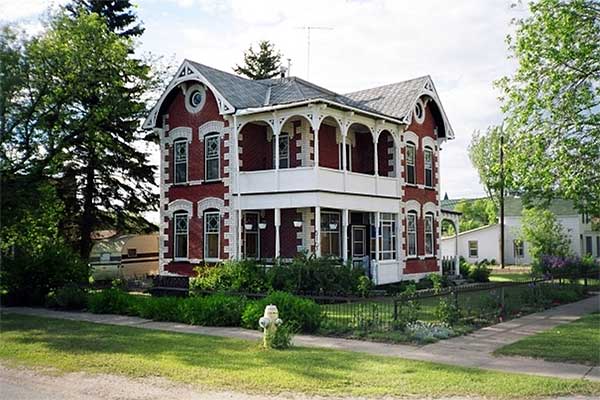
Take a moment to drink in the detail and the overall Seussian effect. The picturesque roofline features double gables with a shallow pitch between them. The flat section accommodates the basic W shape of the house. The two porches are exceptional. The arcade of arches with turned posts connects with the shape of the bargeboard and the arches over the windows. The colours are intoxicating. Notice the subtle use of black on the building. The encircled bull’s-eye windows are set perfectly between the brackets. Every corner is loaded with quoins. This remarkable place playfully incorporates several architectural styles to create a fanciful yet somehow formidable aura.
“Up on the rooftop reindeer pause.” |
No. 12
Brick Gingerbread House
228 Fifteenth Street, Brandon, Manitoba
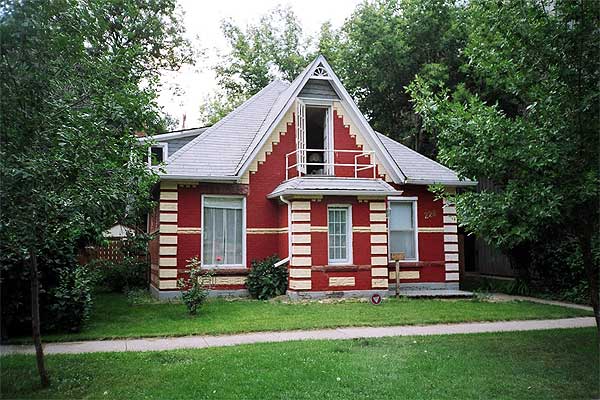
A coin toss decided which gingerbread became Christmas Day house. Appropriately, this unusual place won. Built in 1893, it combines so many design elements that it feels weighed down by its own delight, covered up in aces. A classic gingerbread house, the roof has two large dormers that add some space to the upper floor. The front gable has a doorway that opens onto a tiny balcony. There is a nice bit of fret saw bargeboard under the gable tip. The cream details give heavy contrast to the candy apple red and the surrounding greenery which provide a festive feel.
“And ye, beneath life’s crushing load,
whose forms are bending low,
Who toil along the climbing way,
with painful steps and slow, Look now!
For glad and golden hours come swiftly on the wing,
O rest beside the weary road,
and hear the angels sing.” |
Happy Holidays !
Page revised: 22 February 2016