
The
Town of Hartney
The rail
companies usually put towns wherever they needed them. But in
1889 local farmers heard that the CPR was going to build a town to the
northeast of where Hartney is today, settlers protested. They insisted
that the new town should be near where James Hartney had established a
post office and store on his farm in 1882.
Mr.
Hartney moved to the area in 1882 with his family. He imported a
carload of Red Fife wheat from Minnesota and soon had a good wheat
crop. This gave the district a reputation as a first-class wheat
producing area. His success attracted more settlers and Hartney's farm
became the centre of a new community. The post office, which he named
after himself, and a store, were first operated out of his home. He
brought men into the community to operate this business as well as a
blacksmith shop that he later established.
When the
surveyors did appear they selected a spot within a mile of the
Hartney farm and, the settlers, were happy. When the C.P.R named
the town Airdrie they made another request. They wanted the new place
named Hartney already in use for the post office. Once again, the CPR
made the change.
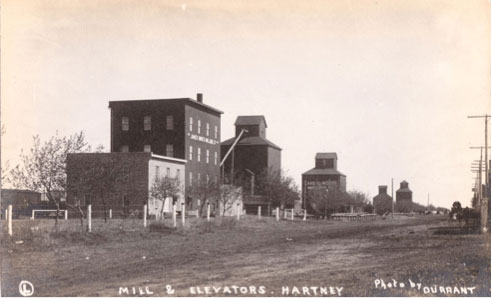 Hartney
grew quickly on each side of the new railway track. The Mill
and Elevators were important services.
Hartney
grew quickly on each side of the new railway track. The Mill
and Elevators were important services.
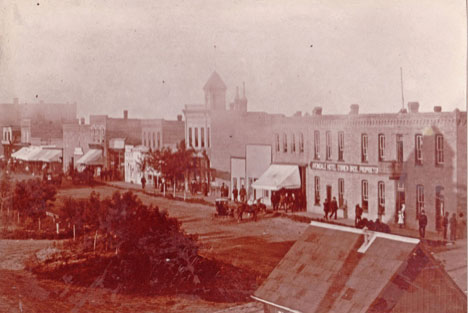
When the train whistle
sounded for the first train on Christmas Day
1890, there were already two elevators, a boarding house, a store and
post office. Dr. Frank McEown had set up a practice and started work on
a drug store.
As the
town grew, two brickyards, a flour mill, and a sash & door
factory contributed to the economy. In 1902 A.E. Hill built the
two-story brick block that still stands on the corner of Poplar and
East Railway.
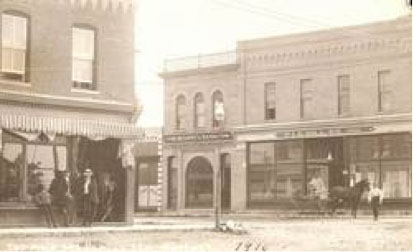 The
A.E. Hill store.
The
A.E. Hill store.
http://vantagepoints.ca/stories/hart-cam-museum/
A
second
railway, the Canadian Northern connected Hartney to Virden to
the west in 1900. By 1904, in addition to being the home of eight
operating elevators and 10 clergy members, 51 businesses were listed in
the town newspaper.
http://vantagepoints.ca/stories/edwards-sisters/
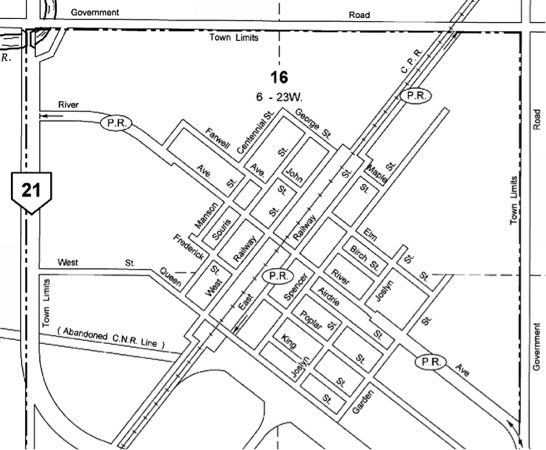
Community
Form and Layout
The layout
of the town of Hartney was a direct response to the railway
line to which it owes its existence. Unlike many prairie communities,
it grew, from its very inception, on both sides of the tracks, with
residences on each side. While the main business section grew
along East Railway Avenue which evolved into the “Main” street, some
public and commercial buildings were erected on West Railway Avenue,
and to this date, it is not completely residential.
The
railway runs south-east and the town was surveyed to conform. A
second railway entered Hartney from the southwest but this was after
the town was well-established.
That
Hartney grew quickly and confidently on each side of the track is
not surprising in that its security was almost a given, in that the
vital rail link was in place and that it was at the centre of an
already well-established agricultural base. There was no speculation or
uncertainty about its importance as a service centre.

Hartney Highlights

Hartney
Town Hall
220 West Railway Street
217.A.2 / 1906
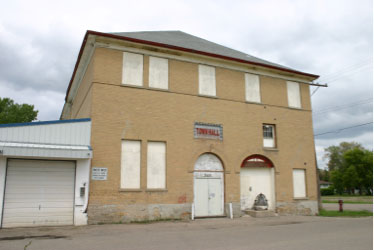
Designed by H. Arthur Vaughn, the hall features round arches on the
front and - fire truck entrance
It was built on land purchased from William McDonald. It was the site
of the pump factory.
It represents a considerable investment for a community of this size
and as such was the source of some disputes.
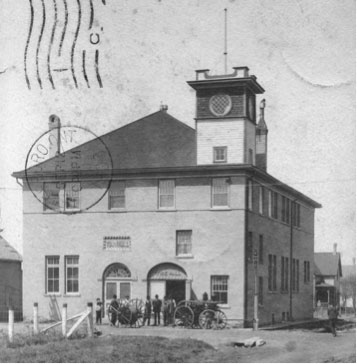
http://www.mhs.mb.ca/docs/sites/hartneytownhall.shtml

St. Paul’s Presbyterian Church
401 East Railway Street
217.B.1 / 1892
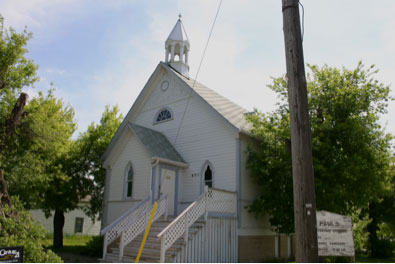
Hartney contractor H.H.Hotham built the church. Now a private residence
it retains
Its window details and bell tower.

St. Andrew’s Anglican Church
602 River Avenue
217.B.2 / 1894
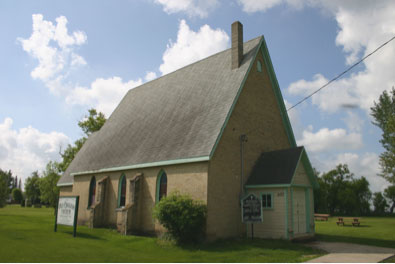
The
church is a good example of Anglican/English style with its steep
gable, and nice windows.
The well conceived interior has exposed rafters, nice pews and
furnishings.
The cornerstone was brought from Boissevain by team and wagon by Ben
Roper and Robert Taylor. Mr. Roper did the painting as well.

Hartney United
Church
108 Spencer
217.B.3 / 1928
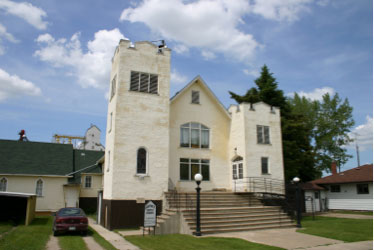
Contractor A. Ibbetson, from Winnipeg built the
church, on the site of the former Methodist Church. He incorporated
part of that structure in the new building. The Forbes Hall (formerly
Forbes Church) was moved to the site and connected in 1960

A.E.
Hill & Co. Store / Hart-Cam Museum
310 Poplar Street
217.D.1 / 1902
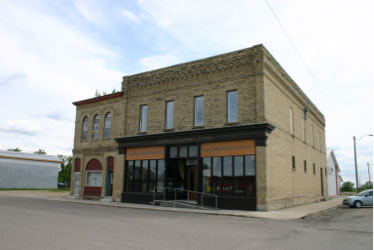
The contractor was Wilson & Mawhinney and James McArter was
the bricklayer.
This store was erected in 1902 on the site of the original (1890)
Hartney-Dickenson store. A.E. Hill also had stores in Griswold and
Underhill. It was managed by Harry Hill and later by his daughter Irene
Hill.
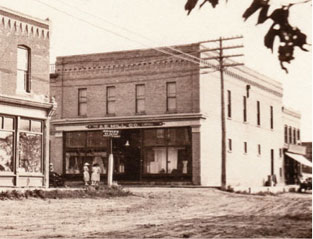
Building Features of Interest:
Stone foundation
Local brick from Kirkland, nice trim at top
Elevator / pressed metal ceiling
“A complete kiln of Kirkland brick used.”
Stone brought in by railway. Hand powered lift between floors with
counterweight.
The building was adapted twice in the early 2000’s for its roles as a
bank in “The Lookout” and as Currie’s General Store in “The Stone
Angel”.
http://vantagepoints.ca/stories/hill-store/

Lewis
Building
308 Poplar Street
217.D.2 / 1902
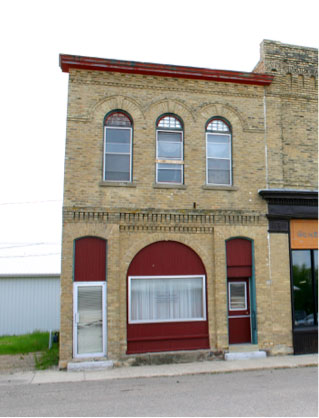
The building features nice brick work such as the arches over windows.
A separate recessed entrance gives private access to the 2nd floor. A
large arched central window opening has been altered.
In 1901 Walpole Murdoch and F.G. Lewis bought the Hartney Star
from Dr. Woodhull. Mr. Lewis supplied the capital while Mr. Murdock
served as editor and manager.
Also widely known as the former Credit Union and a Post Office before
that, this building has served a variety of purposes. Other known uses
include; The Union Bank, The Bank of Montreal, a telephone office, and
a Liquor Commission outlet.
When Annie Playfair was owner of the Hartney Star (1910), she lived on
the upper floor.

Crawford
Building
213 West RR
217.D.4 / 1902
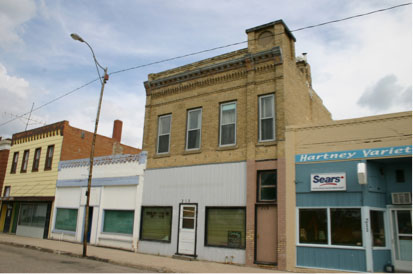
The building features nice brickwork and a side entrance
The bell tower has been altered, and it never did contain a bell. The
building served as a jewelry store for four years before being sold to
the Union Bank. Later the building saw long service as Link’s Grocery
Store and McDowell’s Grocery. It is prominent in many early photos.
This postcard view shows three notable downtown buildings – in 1925.

Merchant’s
Bank Building
21 East RR
217.D.7 / 1914
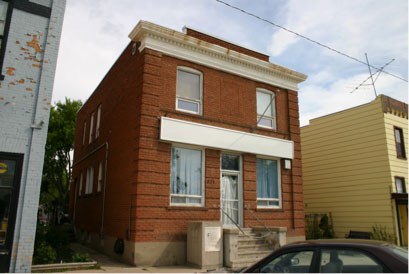
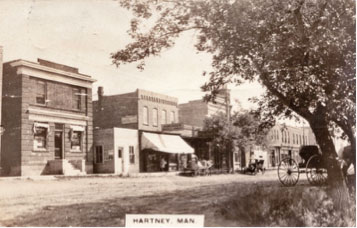
The building served as a Merchant’s Bank then Bank of Montreal. The red
brick exterior and the nice cornice are typical “Bank” elements
It has been converted to a residence.

Hartney
Machine & Motor Works
229 East Railway Street
217.D.9 / ca. 1900
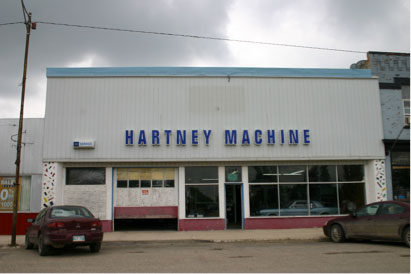
Narcisse Isabey, whose father Edmond had been operating a Machine Shop
since 1899, bought this building in 1935 and moved the recently
acquired Ford Dealership and repair shop to these premises.

Gideon Field House
115 Queen Street
217.C.2 / ca. 1905
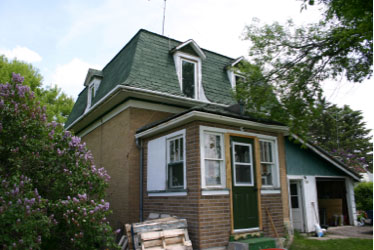
Gideon Field was a Cabinet Maker. The house features a Mansard roof
with gable dormers, and a stone foundation
It has some original woodwork and hardwood floors.
This building appears in a street scene from 1905.

Former Methodist Church Manse
106 Spencer
217.C.8 / ca. 1900
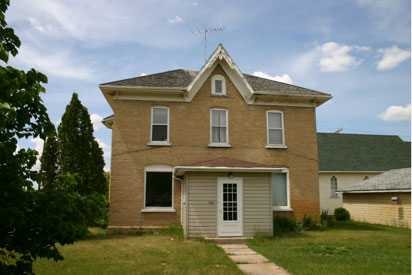
This large home features a Central gable with bargeboard and small
window
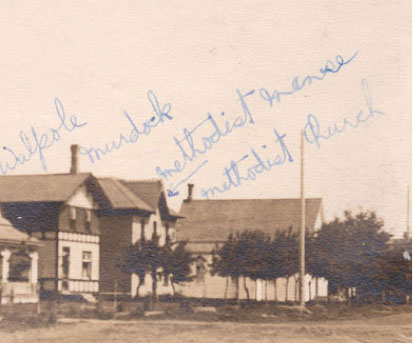

Tena Hopkins’ Boarding House
112 Spencer
217.C.9 / 1890
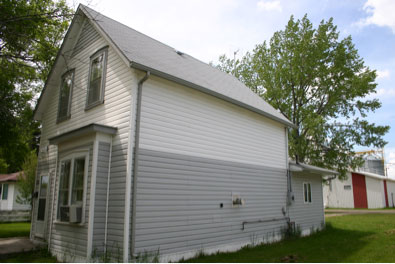
The house was built by Dr. McEown, who sold it to Tena Hopkins in
1903.
Tena’s Boarding House was a Hartney institution for several decades.
The house features the original windows and trim, and a modest bay
window.
http://vantagepoints.ca/stories/tenas-boarding-house/

Irene Hill House
207 King Street
217.C.12 / ca. 1898
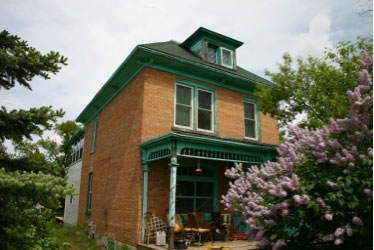
Built by Harry Payne for the Hill Family
The brick (From Payne’s Brickyard) has been retained and the detailed
verandah, the nice attic windows, fish scale shingle trim and the
stained glass on porch all add to its charm.
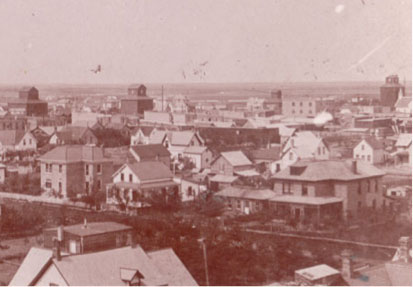
Both the Irene Hill House and the Harry Payne House can be seen in this
photo of King Street.

Chris Somerville House
210
King St.
217.C.13 / ca. 1910
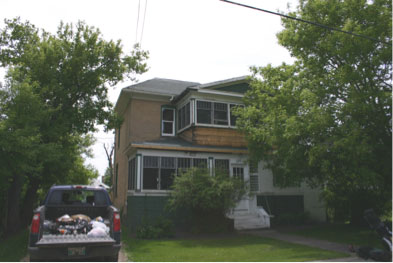
Once owned by Chris Somerville, this fine home has a two- level veranda
and features some leaded glass.

E. Brunsdon House
208 Poplar St.
217.C.18 / 1928
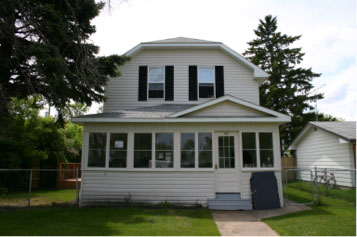
Edgerton Brunsdon was a Lumber Dealer. The builder was George Robinson
from Elgin.
The building features a nice porch and a piano window,

Woodhull House
323 East Railway
217.C.24 / ca. 1905
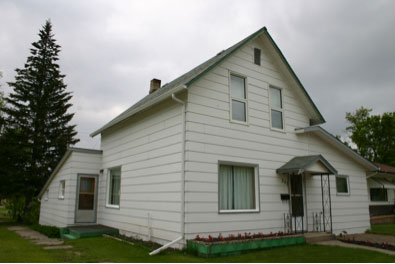
This modest home was once owned by Dr. Fred Woodhull and later by his
daughter, Margaret.

Mills House
408 Souris Street
217.C.30 / ca. 1905
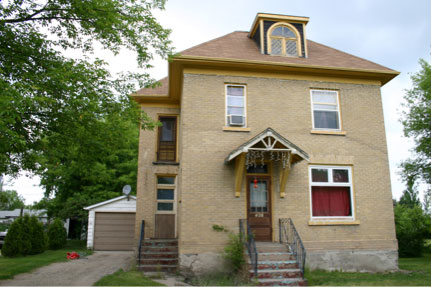
The beveled brick was cast specifically for the foundation lip of this
building. Other features include the ½ moon dormer window.

W.P. Cowan House
406 Souris Street
217.C.31 / ca. 1910
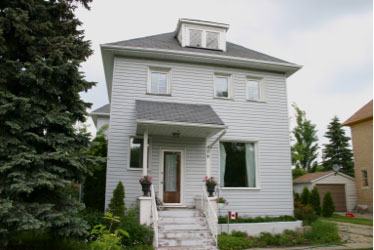
Siding covers the original brick on this house. The window frames and
other wood trim was milled locally at Hartney Manufacturing.
Other features include stained glass, a bay window and a modest dormer
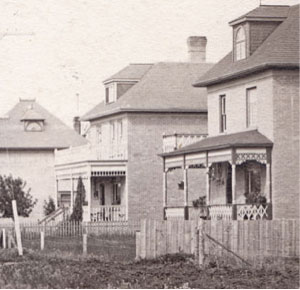

Chapin House
404 Souris Street
217.C.32 / Prior to 1907
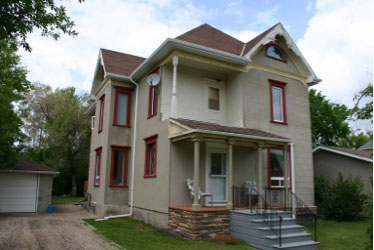
This was the home of pioneer businessman and community leader, Festus
Chapin.
It is built of poured concrete with a half moon window in gable, fish
scale shingles on trim and nice bargeboard.

Hunter
House
402 Souris Street
217.C.33 ca. 1900 (Oldest house on the street)
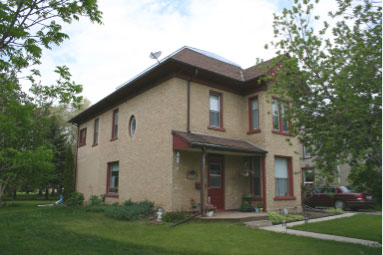
The builder not known but teacher Blanche Hunter and her parents John
& Mrs. Hunter lived here prior to 1923.
Note the oval window and the trim on the small gable. The interior
retains some woodwork, fixtures, an old light switch and some stained
glass.

George
Brunsdon House
601 River
217.C.37 / ca. 1928
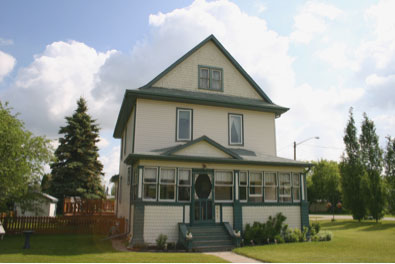
The home was built by S. Westman for George Brunsdon, then sold to
Mervin Leach by Mrs. Brundson in 1970
It retains the fish scale shingle trim, an enclosed verandah and one
attic dormer.

Perrin House
607 River Avenue
217.C.38 / Visible in 1905 photo
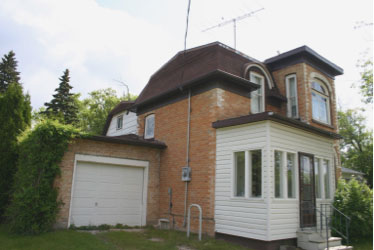
Harry Perrin came to Hartney in 1893 and this home was built before
1905.
The complex Mansard roof had a pitched extension added to top later.
The interesting squared tower has nice windows with rounded arches.
There is some coloured glass and good brick detailing
The garage added later to this unusual and well-preserved building.

Galbraith House
600 River Avenue
217.C.41
1906
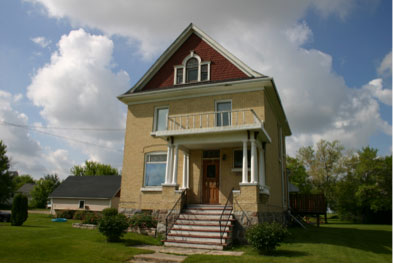
W.H.Galbraith, builder of Hartney’s first hotel, had this fine
home built.
The tall 2 ½ – storey brick house sits high on a stone
foundation. Fish scale shingles on gables, and an attractive
portico and balcony add to the look. It also features nice
brick window surrounds, some leaded glass and wood floors.
It appears briefly in the film “A Stone Angel”

Isabey House
118 West Railway
217.C.47 / ca. 1893
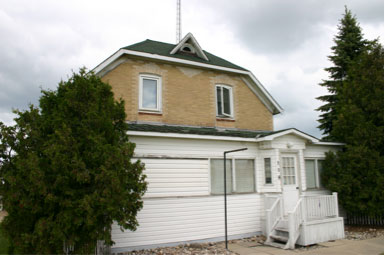
This sturdy brick home was owned by Edouard Isabey, machine shop owner,
and later by Narcisse Isabey.
The roofline has a small gable dormer & half-moon window.
|

