
INTRODUCTION

The Inheritance: A Brief
History of
Hartney
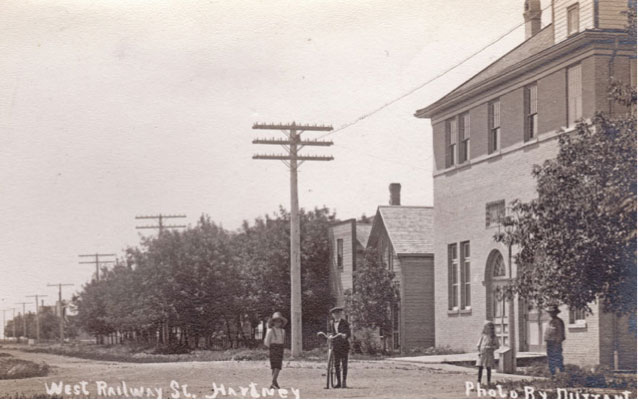
Hartney may claim to be one of the few settlement-era railway towns
whose location was not arbitrarily chosen by the railway company.
Sometime in 1889 it became apparent that the long-anticipated Souris
Branch, that eventually was to connect Brandon with Melita and beyond,
was to become a reality. Word circulated that a town was planned on a
site somewhat northeast of present-day Hartney (35-6-23) but settlers
protested and petitioned the C.P.R., insisting that the new town should
be near where James Hartney had established a post office and store on
his farm in 1882. He had thus established a recognized centre for the
surrounding district. When the surveyors did appear they selected a
spot within a mile of the Hartney farm and, the settlers, seeing this
as, no doubt close enough, were satisfied. Upon learning that the
C.P.R had chosen the name Airdrie for the new station settlers made an
additional request that the name Hartney, already applied to the post
office serving the community, be the name of the new town. Once
again the C.P.R made the change.
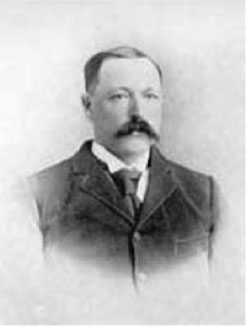
James
Hartney
So, although the town was new in 1890, the region itself had a long and
interesting history. The wooded valley of the Souris has long been a
place of shelter, a gathering place for various aboriginal peoples.
Ongoing archeological explorations, especially those in the sand hills
to the west continue to uncover the buried secrets of these first
people.
In early of 1881 Samuel Long and John Fee came from Ontario to
Manitoba, and traveling south from Brandon, left the established trail
and proceeded westward into what was then unsurveyed territory. They
chose land, later identified as 32-5-23 when it was surveyed the next
summer, in the district soon known as Meglund, a few kilometres
southwest of present-day Hartney. The sod shack they erected that first
season, soon known as “The Shanty” or “The Orphan’s Home”, was to serve
as a stopping place and temporary home to a succession of newcomers in
the next two years and the nucleus of a prosperous agricultural
settlement. It was the first crucial step in the establishment of the
farming economy and social/cultural network for a district that waited
patiently for a rail link that would trigger the almost overnight
appearance of the town of Hartney.
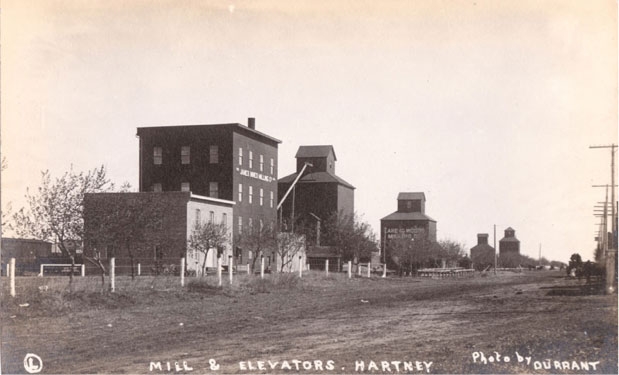
After the visit of the surveyors in 1889, the building began. When the
train whistle sounded for the first train on Christmas Day 1890, The
Lake of the Woods Milling Company had a grain elevator ready, as had
David Leckie and H. Hammond. A boarding house erected by W.H. Hotham
was in place. James Hartney and his brother-in-law S.H. Dickenson had
erected store and post office, and Dr. Frank McEown had set up a
practice and started work on a drug store.
William Hopkins had built his three-story brick building housing his
store, a residence, and a meeting hall. Seemingly overnight all the
services and goods one would expect in a thriving town were available
to settlers who had waited for the better part of a decade.
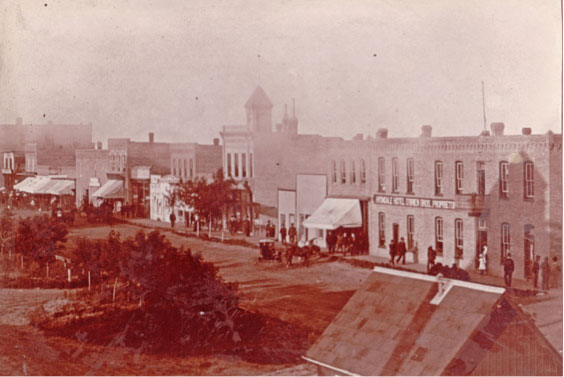
As the town grew two brickyards, a flour mill and a sash & door
factory contributed to the economy as the consolidation era was
signaled by renewed and more permanent building, often in brick and
with sometimes a more pretentious aspect. In 1902 A.E. Hill build the
two-story brick block that still stands on the corner of Poplar and
East Railway.
Along with the A.E. Hill family and James Hartney several other notable
early citizens have left their mark on Hartney. Some, like Festus
Chapin and William Callendar contributed to the commercial growth,
others like Irene Hill, Dr. Frank McEown, and Walpole Murdoch served in
other ways.
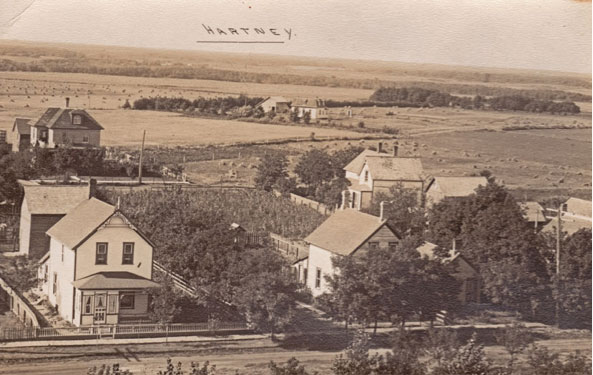
In the early years of the twentieth century Hartney consolidated its
position as a trading centre for the region while additional rail lines
created the nearby smaller villages of Underhill and Lauder.
As Hartney looks forward to the next century it has taken steps to
preserved important aspects of its past, including the expansion of the
Museum in the A.E. Hill Building. When that building and several
others recently figured prominently as sets in two movies; “The
Lookout” and “The Stone Angel” the accompanying publicity could only
help in their efforts.
The Town of Hartney has undertaken over the past few years to identify
the area’s heritage assets and to educate community members about them.
Through a rigorous inventory process, a “short list”—a collection of
the buildings and sites that most effectively sum up the town’s
history—has been identified. The buildings are an especially important
legacy, and a handful of them still clearly express the various
distinct forms, materials and details that are reminders of those early
days. Many of the selected buildings are the best remaining
representative of a common type, selected because of high physical
integrity. Each reminds us through its physicality of the very origins
of this special place. Copies of the inventory and shortlist, called
“Special Places”, are available at the town office.
A Resource for Owners
This handbook is intended to function as a guide for owners who value
the character of Hartney, and who want their building to be part of
that. Making historically‐sensitive decisions about a building is often
no more difficult or expensive than taking action that will compromise
its heritage character and that of the streetscape. The goal with the
handbook is to help provide some understanding of what makes a house or
commercial property special as part of a unique community of buildings,
and to impart information that helps to keep it that way.
Relatively little is known about the construction history of Hartney
buildings. However, with its heritage site inventory, the town has made
an excellent start at identifying types of resdiences and commercial
buildings and of tracing their origins.
Much of the work that may need to be done in the course of regular
maintenance or repair can be undertaken by almost any reasonably handy
person with a basic set of tools. As well, a vast amount of information
about historic building conservation and maintenance is available in
books, magazines and on the internet (see the resources listed at the
end of this guide as a start). Some of the available information is
highly technical advice suitable for working on museum‐quality
buildings – overkill for most ordinary buildings that are still in use.
Nonetheless, documents such as the Standards and Guidelines for the
Conservation of Historic Places in Canada, (created under the Historic
Places Program and easily found online by searching the title, or
available on CD from Manitoba’s Historic Resources Branch) can help to
explain the issues surrounding the conservation of heritage buildings,
and will have many useful hints for any building work. Following are a
few definitions of often‐used terms (paraphrased from those available
in the Standards and Guidelines) which may be helpful in considering
how these ideas might apply to your building.
Although you may think of your building as having only personal value,
chances are it has heritage value that is enjoyed by the wider
community. Heritage value may be defined as aesthetic, historic,
scientific, cultural, social or spiritual importance or significance
for past, present or future generations. The value is embodied in the
character‐defining elements of a historic place: its forms, location,
spatial configuration, uses and cultural associations or meanings.
Think about what the character‐defining elements are for your building;
in a relatively‐cohesive community such as Hartney, many will be common
to most buildings.
What characteristics does your building share with its neighbours that
make it a part of a whole? Perhaps there is something different or
special about it – maybe an unusual floor plan, rooms relatively
unchanged from when it was built, or extra detailing. These
character‐defining elements are the features you should particularly
preserve if you want to protect your property’s and your
neighbourhood’s heritage value.
Conservation
The processes aimed at preserving heritage value can be grouped
together under the heading of conservation: all actions or processes
aimed at safeguarding the character‐defining elements of a cultural
resource so as to retain its heritage value and extend its physical
life. This starts with maintenance, which you are presumably practicing
already. For building conservation purposes, maintenance is described
as routine, cyclical, non‐ destructive actions necessary to slow
deterioration. It includes periodic inspection, routine cleaning, minor
repair and refinishing, and replacement of damaged or deteriorated
materials that are not practical to save. During regular maintenance,
it is a good idea to keep in mind your building’s character‐defining
elements; often just a little more time or effort can save a historic
detail for a building owner who knows it is worth preserving.
Beyond routine maintenance, there are three major categories of
treatment: preservation, rehabilitation, and restoration. Restoration
is generally kept for museum‐quality buildings, and entails returning
the appearance of a site to match its original appearance or another
specific moment (often referred to as its period of significance). Few
homeowners would be interested in taking this approach; indeed, it
could involve stripping away layers of history that potentially form
part of the heritage value of a cottage. More useful for our purposes
are preservation – protecting, maintaining, and/or stabilizing the
existing materials, form, and integrity of a historic place while
protecting its heritage value – and rehabilitation – making possible a
continuing or compatible contemporary use of a historic place through
repair, alterations, and/or additions, while protecting its heritage
value. In each case, any work is done with continual reference to the
character‐defining elements. Rehabilitation is often the approach to
take with a building that is in very poor repair or is no longer
functional for some other reason (e.g. its original purpose is
obsolete). Depending on the state of the building, preservation could
closely resemble maintenance and repair carried out with an eye to
heritage value, while rehabilitation might involve bigger changes such
as adding a carefully‐designed, historically‐sensitive addition.
Generally, you should think about
whether the changes you are making are reversible, or whether you may
be destroying forever some aspect of your building that you or your
descendants may come to regret. The history of your community and maybe
even your family is written in the walls of your building. Always
document your work with photographs taken before, during and after the
process.
Priorities
In general, heritage professionals worldwide agree that work on
historic buildings should be undertaken according to the following
order:
1. Repair rather than replace character‐defining elements. It is better
to retain original materials and forms wherever possible. They are not
only authentic, but there is an excellent chance that they are of a
quality or workmanship that is no longer available (e.g. old growth
wood, which is close‐grained and much longer lasting than the
plantation‐grown wood we can buy today).
2. If you must replace character‐defining elements, do so “in kind”.
That is, if the original is truly beyond saving, but sufficient
physical evidence exists, copy it using the same materials, forms and
details.
3. If replacement in kind is impossible owing to insufficient physical
evidence for a copy, make your replacement compatible with the
character of the building, basing the form, details and materials on
similar cottages in the district.
Following is a guide to historically‐sensitive care for each aspect of
your building, with helpful hints based specifically on the types of
issues that Hartney building owners owners are likely to experience.
Each section is illustrated with photographs and sometimes drawings,
showing typical local examples to help you understand how your building
fits in.
Always exercise caution when making any kind of major change; remember
that any building is a system of components that interact with one
another, and changing one aspect can have negative repercussions on
others. Make sure you consider the consequences of any changes you
undertake, and plan ahead to avoid or deal with them. The more you
understand your building – its character and its mechanics – the better
you can preserve its value for generations to come.
A Reference Guide
and
Tools
for Conservation
Purpose of Design Guidelines
These Design Guidelines are primarily for local government, building
owners, tenants and business owners. Other interested parties may
include builders, tradespeople, and volunteers.
This document will help the community better understand characteristics
that have cultural, historical and architectural significance, which
when considered holistically, give character to the community as a
whole. Good design decisions can follow from this understanding.
Understanding leads to better maintenance and conservation decisions
over the long haul.
Design guidelines are not meant to be prescriptive; rather, they are
meant as a description of good design choices.
The Town of Hartney Heritage website (www.hartneyheritage.ca) has
information about local heritage resources and activities, and links to
other sites of interest.
Manitoba’s Historic Resources Branch hosts several useful publications
for heritage building owners, including the branch’s Maintenance
Manual, Windows Guide and Green Guide. The site also links to other
publications such as the Standards and Guidelines for the Conservation
of Historic Places in Canada.
Check the website of “Canada’s Historic Places” (www.historicplaces.ca)
to learn about the range of historic sites in Canada.
The Heritage Canada Foundation is an advocacy organization whose
mission is to encourage Canadians to “protect and promote their built,
historic and cultural heritage.” You can browse the HCF website:
(www.heritagecanada.org) to find many useful articles about building
conservation that have appeared in its magazine, Heritage.
|

|
|
