
COMMERCIAL BUILDINGS

HERITAGE VALUE
Hartney’s downtown business district contains elements of a streetscape
that defined small-town commercial cores from the turn of the 20th
century.
CHARACTER-DEFINING ELEMENTS
The heritage value of the Hartney’s business district is embodied in
elements which include:
- The organization of commercial activity on one side of East
Railway Street, facing the tracks where the station, elevators and mill
once stood.
- The ongoing functional variety that defines the district.
- The A.E. Hill building and Lewis Block on the corner of East Railway
Street and Poplar Street
AUTHENTICITY OF MATERIALS
Wood, brick and glass make up the majority of exterior materials used
in the construction of Hartney’s downtown.
Today there are still some surviving features that should be saved:
original wood windows and doors, and exterior brickwork. As these
materials age they provide the character people speak of when they
refer to an older building’s character.
When repairing these materials, keep in mind the heritage value of the
original material used, and think about how your intervention
(preservation, restoration or rehabilitation) can add to the character
of the place. This includes both a specific action to a building or
feature, and to the street as a whole.
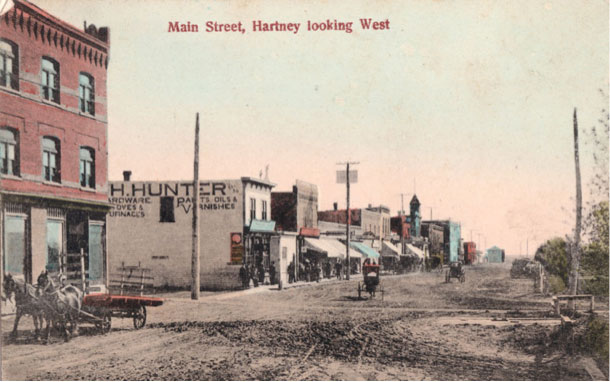
East Railway Street in the early 1900’s
With the arrival of the CPR in Hartney, and the building of the station
and the banks, public offices, and businesses that inevitably followed,
a distinct rhythm to Main Street Hartney was born. All storefronts are
still pushed up to the property lines with zero setbacks. Several
of the brick two-story buildings remain.
STOREFRONT ASSEMBLIES
The commercial establishments of downtown Hartney were located in
buildings at the ground floor along East Railway Street. Shops often
sought different ways to separate themselves from
their neighbours. Awnings of canvas and signs over the sidewalk or on
the signboard above the storefront were common design features seen on
some of Hartney’s’s commercial buildings.
Storefronts should be considered as more than just the sum of their
parts. Wherever possible, significant storefronts (be they original or
later alterations), including windows, sash, doors, transoms, signs and
decorative features, should be repaired in order to retain the historic
character of the building.
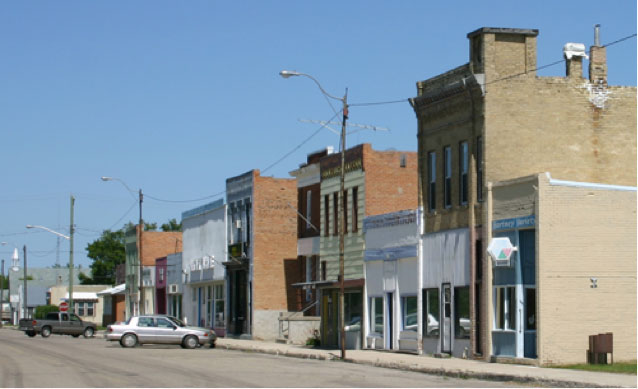
East Railway Street 2009
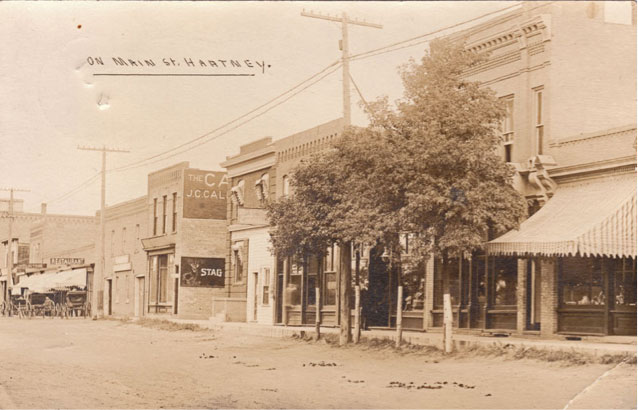
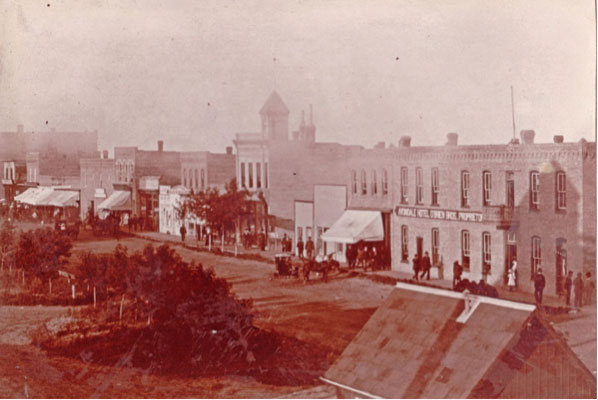
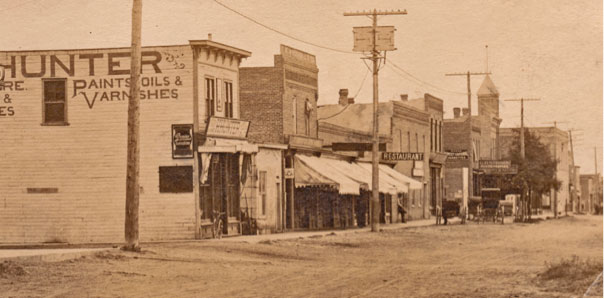
A close look at Hartney’s business district in bygone days reveals a
variety of approaches to storefront design. The thoughtful use of
windows, entranceways, awnings and signage contribute to the
streetscape.
ENTRANCES AND DOORS
Entrances are an integral component of storefront design. A typical
19th century storefront consists of single or double doors flanked by
display windows. Entrances were frequently recessed, not only to
protect the customer from inclement weather but to increase the amount
of space in which to display merchandise. Thin structural members of
cast iron or wood, rather than masonry piers, usually framed the
storefront.
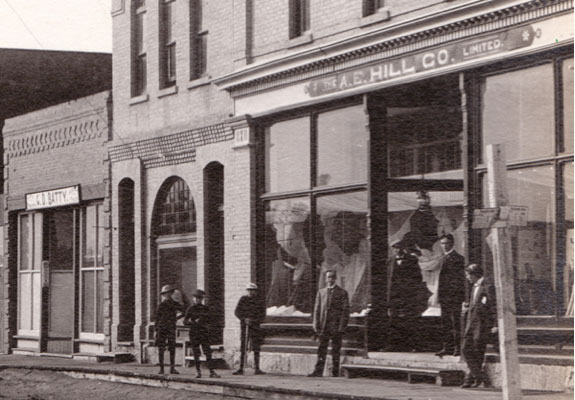
The best entranceways were distinctive and functional.
WINDOWS
Windows were raised off the ground by wood, cast iron or pressed metal
panels or bulkheads; frequently, a transom or series of transoms
(consisting of single or multiple panes of glass) were placed above
each window and door. The storefront generally should be as transparent
as possible. Use of glass in doors, transoms, and display areas allowed
for visibility into the store.
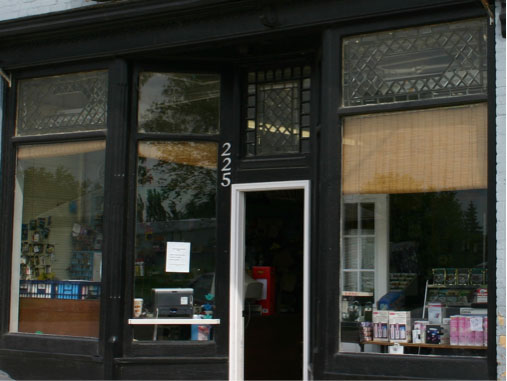
Display Windows
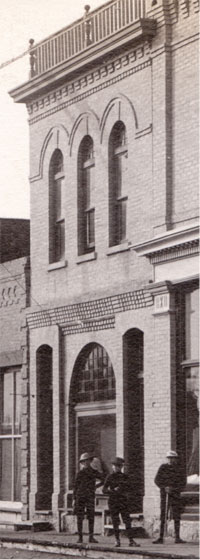
Distinctive window design on an office building.
SIGNBOARDS
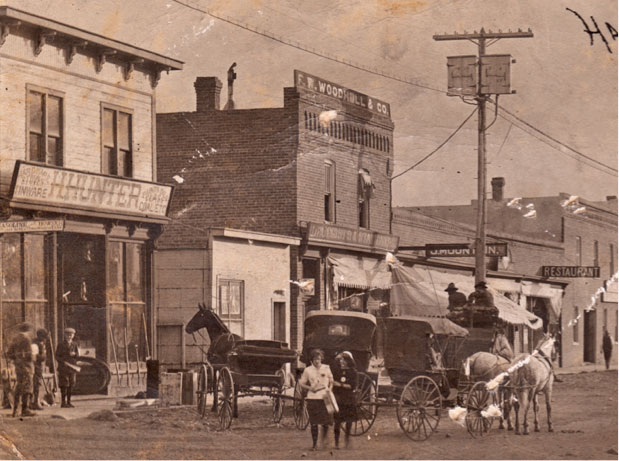
The signboards above the storefronts became a prominent feature.
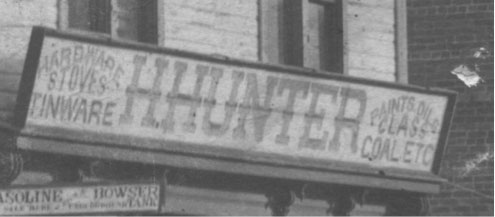
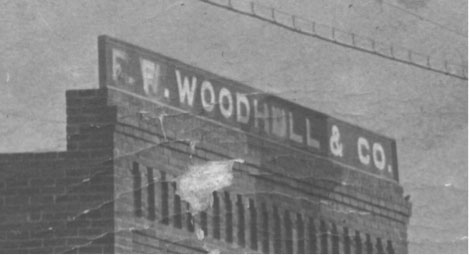

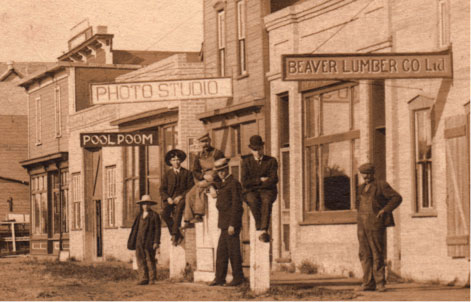
|
|

|
|
