Goodman Farm House
SE 29-5-14 (Highway #5)
1934
History
Homestead William O Wood
John & brother Wilfred Goodman bought farm in 1918
Features
- “Package” house – similar the the Municipal Doctor’s House (31.C.21)
- small hired-man house on property – Bill & Kate Chester
|

|

Goodman Barn (**
Destroyed by fire 2011)
SE 29-5-14 (Highway #5)
1905
History
Features
- large shingle-clad barn
|

|

Goodman Farm Elevator
SE 29-5-14 (Highway #5)
1938
History
Built of lumber from first house
Features
- farm elevator – shingle clad - still in use
|

|

Goodman Farm Blacksmith Shop
SE 29-5-14 (Highway #5)
1938
History
Features
- blacksmith shop used for creation / invention of implements:
wire-stretcher, sectional disc, stone lifter. Etc.
|

|

Grund (Sigurdur Christopherson
Home)
SE 10-6-14
1896
History
Sigurdur Kristoferson
Features
- view of water – mansard roof with capped windows and patterned
shingles
- wood siding – scrolled trim over doors & windows
- brackets, rounded dentils, elaborate trim on verandah
- see story P 337 Argyle Hist.
- Skjaldbreid Hall was also on this farm
|

|

Stone Outbuilding and Frame House
NW 4-6-14
ca. 1910
History
Albert Hallgrimson – last owner
Features |

|

Alex Card Farm Elevator
SE 17-6-14
1901
History
Alex Card
Features
- wagon door with segmental arch
- smaller door at back (vertical boards) also with stone arch
- cut stone construction
|
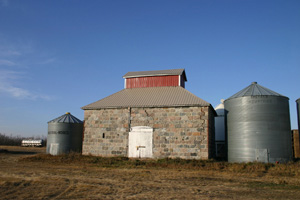
|

Jewsbury Barn
SW 21-6-14
1904 - 1906
History
Frank Endsor Jewsbury
Features
- built in two stages a few years apart
- vertical wood siding, stone first floor
|
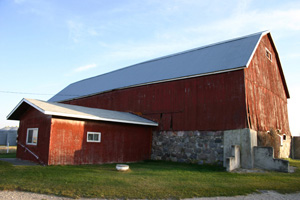
|

Sigurdson Farm House
NW 28-6-14
1910
History
Original Owner of Site – Kristian Sigurdson – moved away in 1901 –
brother Johannes took over farm.
(One of the first five Icelanders in the region)
Features
- wood siding
- semi-circular attic windows
- stone foundation
- decorative dormer shingles
- verandah / old doors / square dentils
|
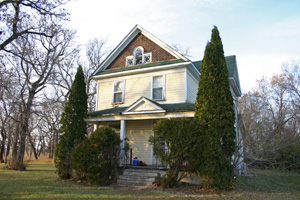
|

Hallgrimson House
SW 15-6-14
ca. 1910
History
B. Hallgrimson
Features
- mansard roof – decorative shingle pattern
- dentils - peaked dormers with scrolled motif
- flat roofed addition with false front / parapet
|
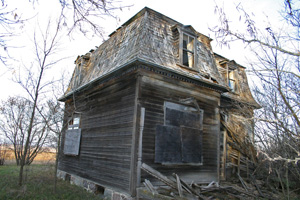
|

Barr House
SE 9-6-14
ca. 1910
History
Original Owner - T.A. Antonius
Features
|
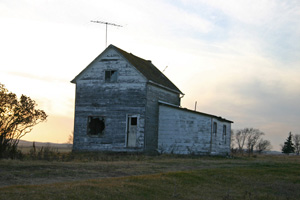
|

Henry Strang Cabin
On Ralph Bannerman property
1884
History
Neighbours James McClellan, James Craig, John Porter & Sam
Kernighan helped build a barn and this shack. They had the skill of
making dovetail corners.
Features
- hand hewn squared log frame was covered with rough vertical boards
- some rough lumber siding – likely from local mill
- moved and restored
|
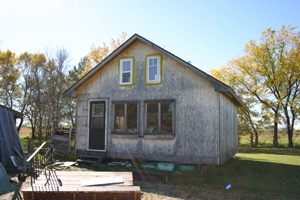
|

Helgason Farm House
SW 14-6-14
1906
History
Jonas Helgason (bought farm in 1902)
Builder-
Baering Hallgrimson
Stone Mason – Bob Thyne
Features
- some stained glass / old window surrounds
- re-built widow’s walk
- front dormer – with scrolled wood
|
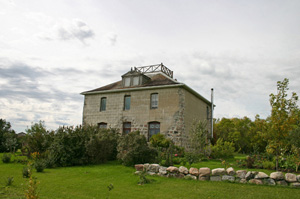
|

McPhail House
NW 22-6-14
ca. 1910
History
F.S. Frederickson - Homestead
Features
|
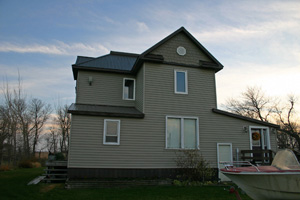
|

|

