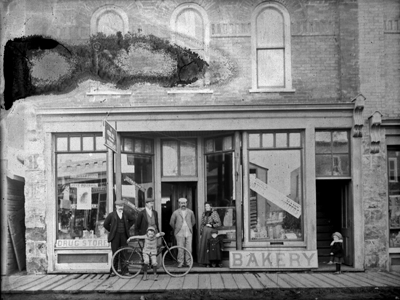| Building
Code |
|
574.D.3 |
Construction
Date |
|
1893 |
| Origins |
|
Retail |
Description
|
|
The McDonald
Drug Store and Bakery, a two-storey fieldstone and brick
structure
built in 1893, is located mid-block among business outlets of similar
scale
on a secondary street in Virden's commercial district. The municipal
designation
applies to the building and its narrow lot. |
Heritage
Value
|
|
The McDonald
Drug Store and Bakery, a medium-sized structure with
expressive
Romanesque Revival-style features popular in the late Victorian era,
illustrates
the type of pragmatic two-part storefront buildings widely found in
developing
prairie centres, such as Virden, around the turn of the twentieth
century.
The facility is especially noted for its round-arched upper front
windows,
decorative brickwork, heavy masonry construction, including the use of
local
fieldstone, and favourable location near the centre of the business
district.
Attributes such as these suited various merchant-occupants over the
years,
including a long-time butcher shop and meat market, as well as the
Independent
Order of Odd Fellows, which used the upper level as a meeting room and
dance
hall. Recently rehabilitated in a manner compatible with its period
character,
this durable, solid building is a key element in a series of two-storey
masonry
contemporaries that recall Virden's early commercial development.
Source:
Town of Virden By-law No. 2657, March 4, 2008
|
Character
Defining
Elements |
|
Key elements
that define the heritage character of the McDonald Drug
Store
and Bakery site include:- the mid-block location on the south side of
Nelson
Street W alongside other period commercial facilities of similar scale,
design,
construction, etc.
- the building's placement, abutting the front public sidewalk and
structures
to its west and east sides, contributing to the visual and historical
continuity
of the streetscape
Key exterior elements that define the building as a two-part commercial
structure
in the Romanesque Revival style include:- the deep two-storey form with
solid
stone bearing walls and a flat roofline- the heavy masonry construction
materials,
including the roughly split fieldstone walls and stone foundation, the
red
face brick, etc.
- the balanced two-part composition and Romanesque Revival features of
the
primary (north) facade, including the ground floor's large storefront
windows,
central entrance and east-corner stone pilaster, the upper level's
articulated
brick finish, three round-headed windows and corner pilasters, etc.
- the variety of materials and details, such as the front brick corbel
table,
sawtoothed and other banding elements, arched voussoirs and metal
cornice
with ornamented consoles, the plain wooden window frames and sills, the
tall
brick chimney, etc.
- the rear openings, including segmental-arched windows and doors (some
now
enclosed) with brick headsKey elements that define the building's
interior
heritage character include:
- the deep floor plans interconnected at the rear by an east-side
stairwell
to the second floor and basement- features and finishes such as the
embossed
tin ceiling on the main floor, the horizontal board walls, the
fieldstone
basement walls, the upper-level maple flooring, etc.een
a men’s wear
store since
the mid - 1890’s. |
| Site
History |
|
Formerly on This Site:
T’s
(Restaurant)
Ron Kalinchuk
Les Shoemaker – Insurance
Morris Studio
5&10 Elmer Burns
Hair Salon – Muriel Moffat
Lucille Tolani – Hair Salon
I.O.O.F. Hall Upstairs
Charles McDonald. / Ross & McMullen |
| Additional
Information |
|
Click Here to
contribute your comments, corrections, stories and photo |
|

Photo Courtesy the Pioneer Home Museum
|
